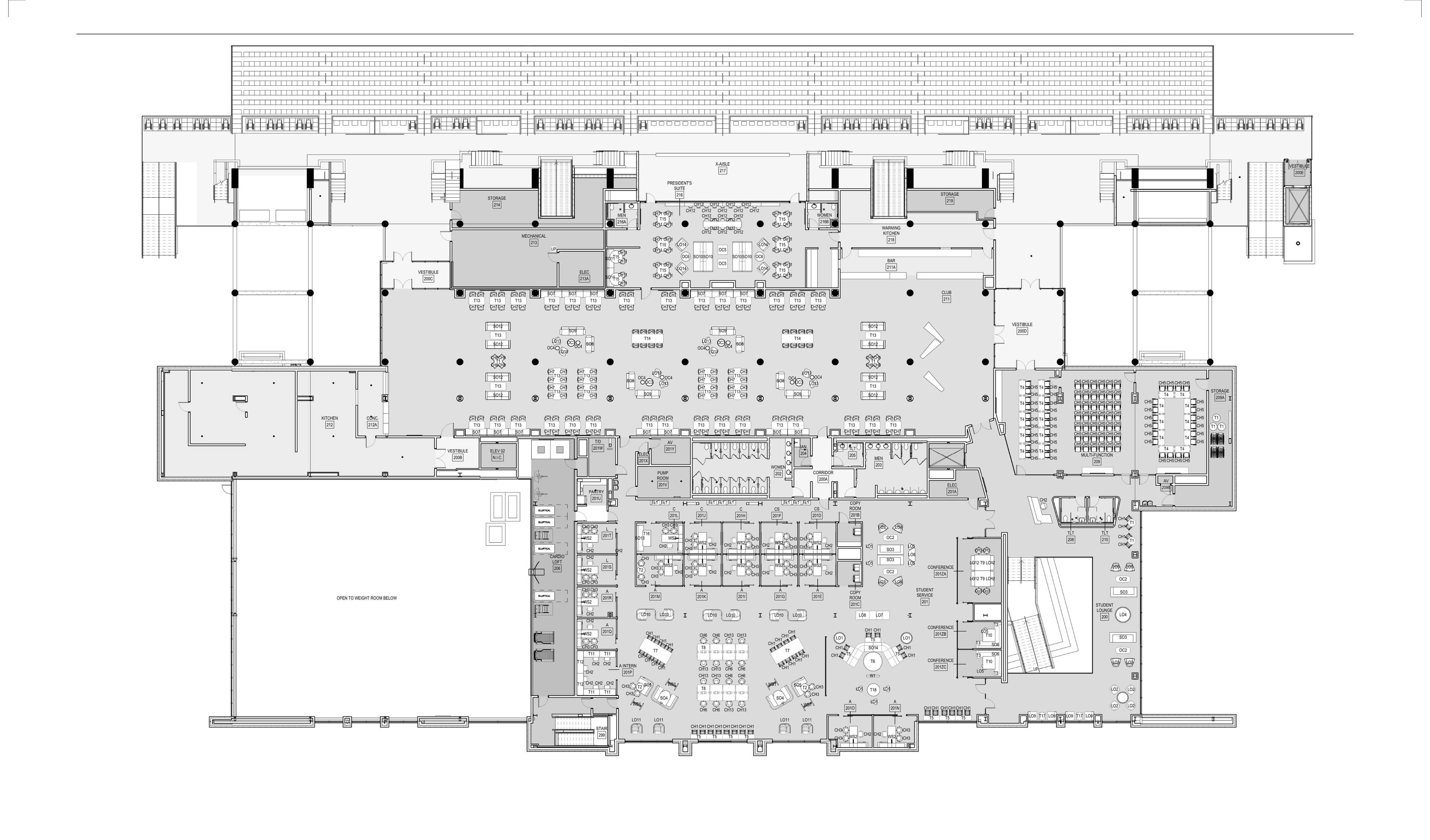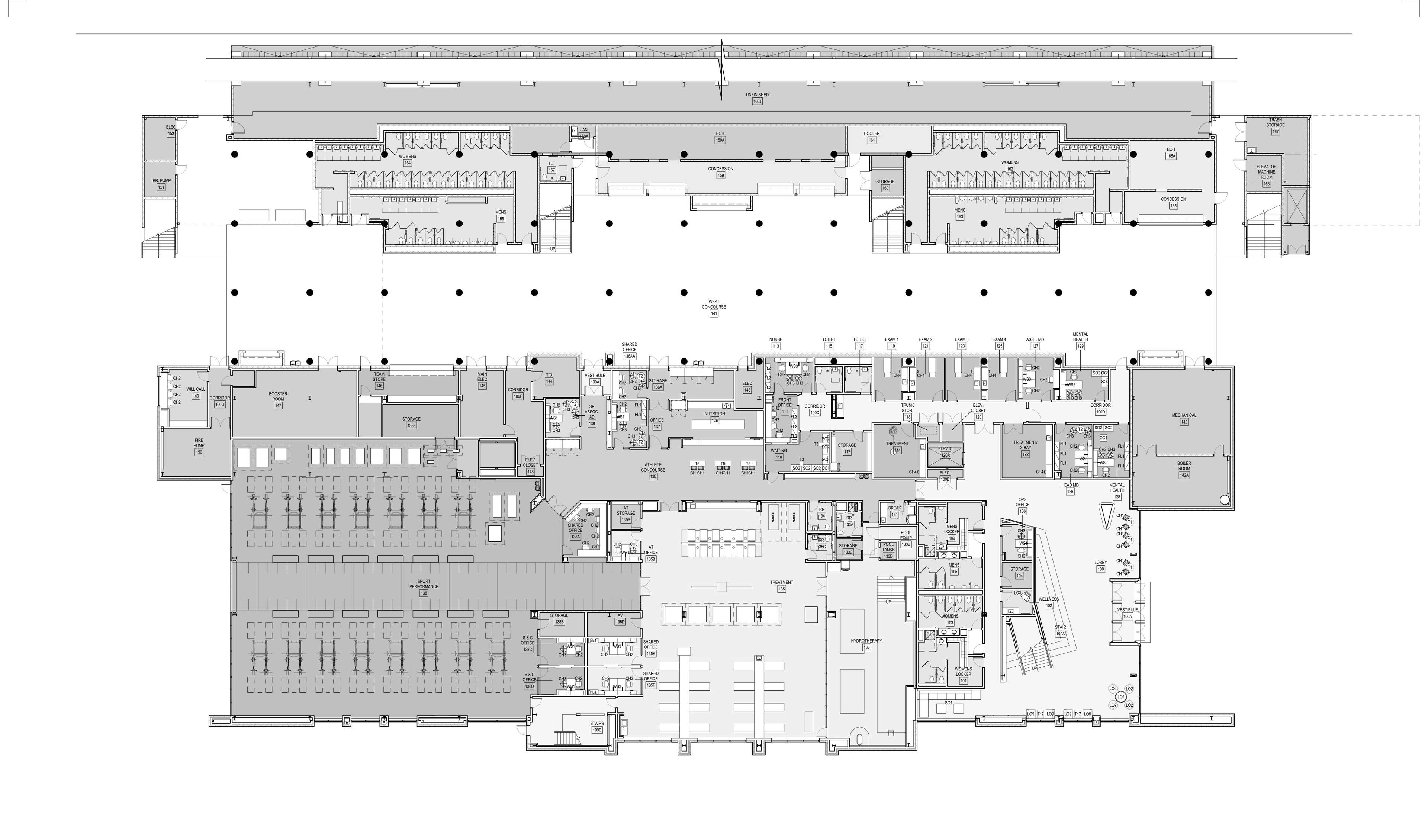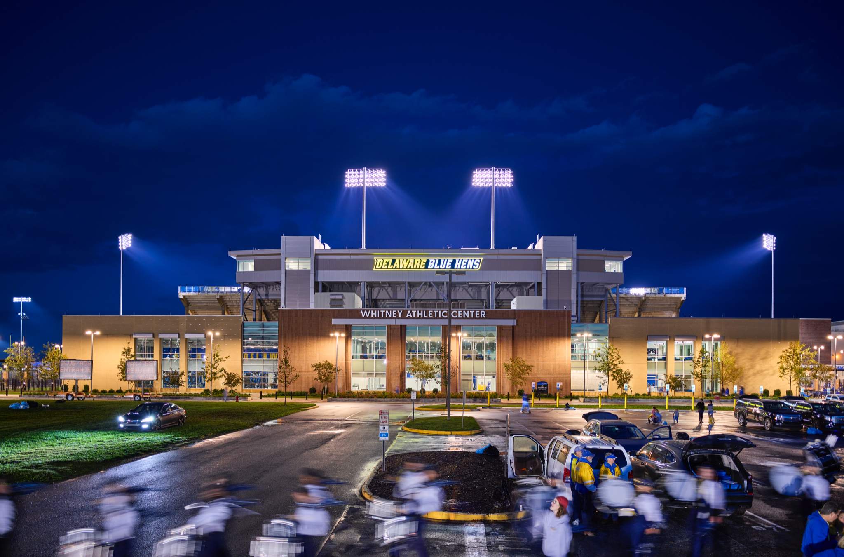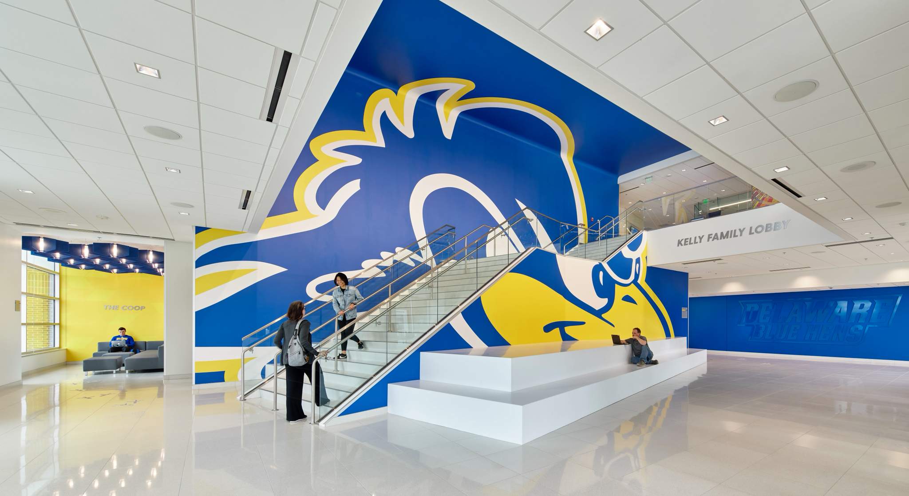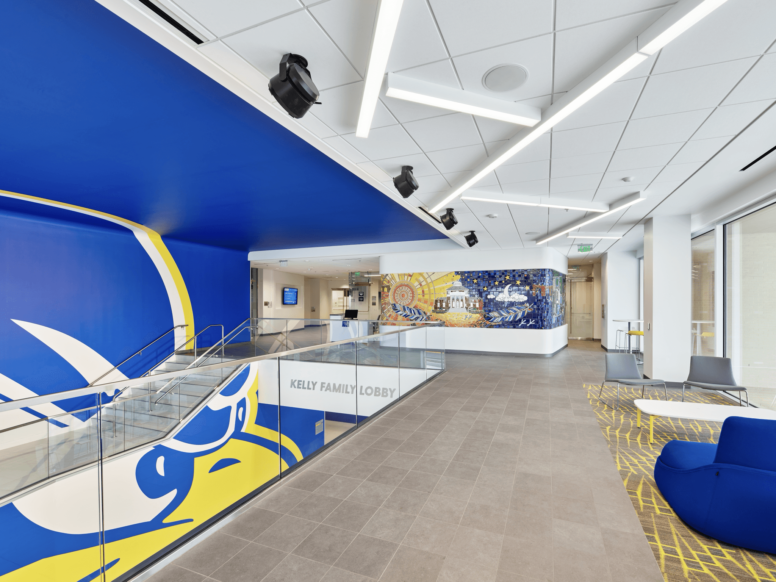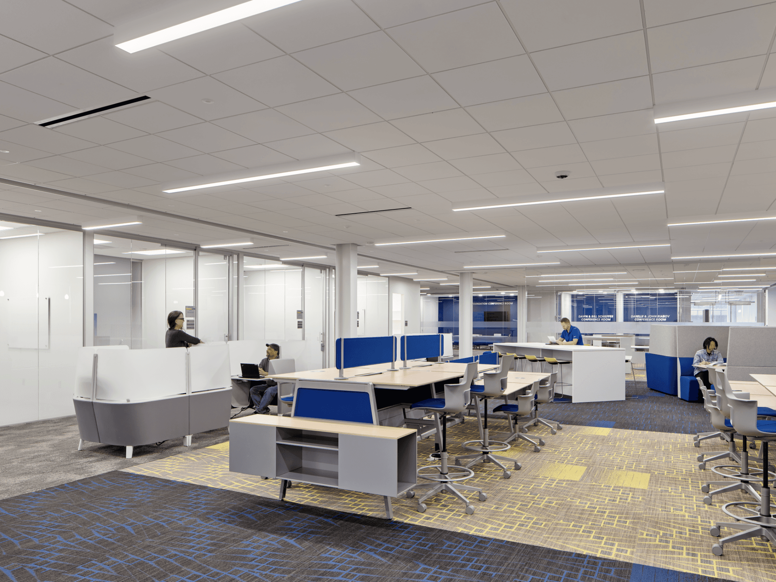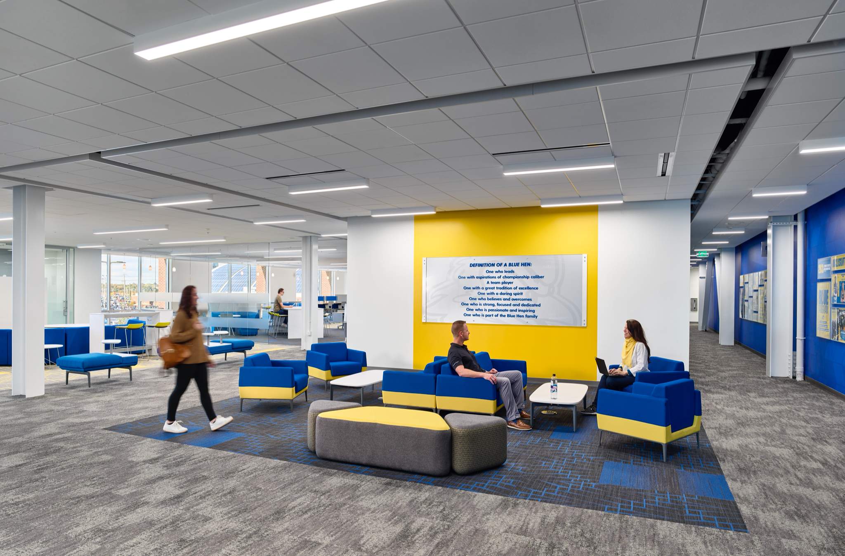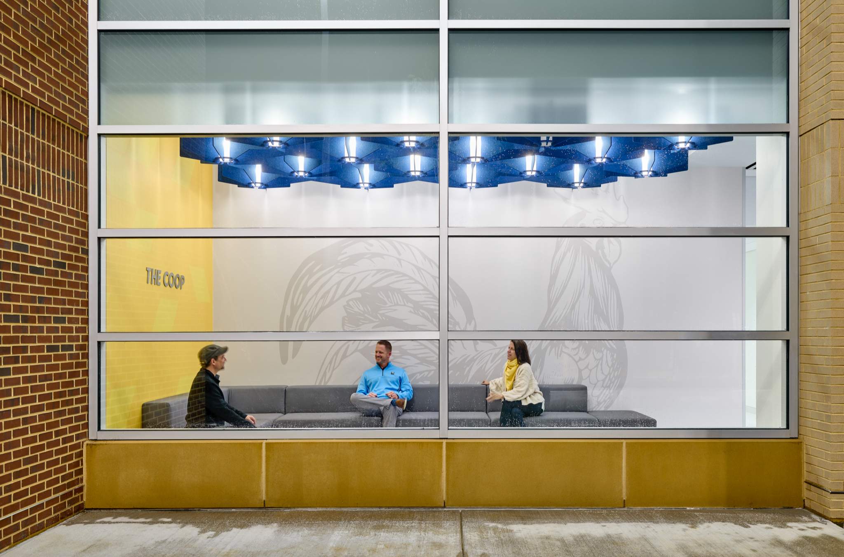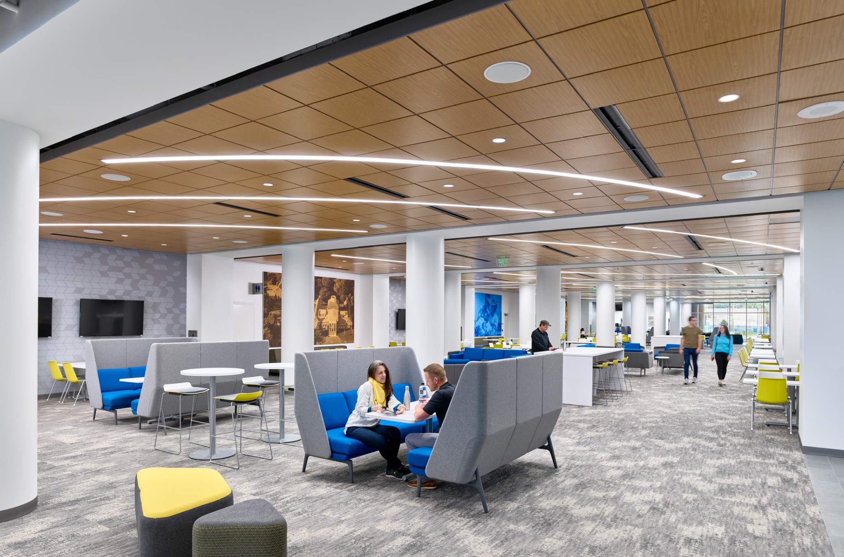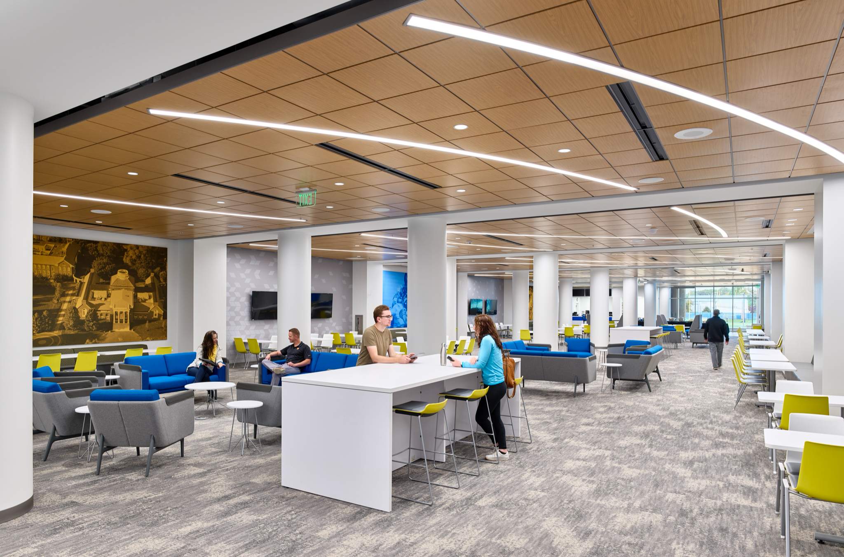University of Delaware | Student Spaces
Project overview
The Whitney Athletic Center at the University of Delaware was envisioned not only as a state-of-the-art athletic hub, but as a vital academic resource designed to support student success.
The University was deeply invested in providing students with spaces that encouraged collaboration, learning, and connection. On the top floor of this 2-story building, the facility integrated offices for professors, teaching assistants, and academic advisors with a variety of open and experimental study spaces. Group study rooms, multifunctional conference spaces, and flexible gathering areas were designed to foster collaboration and adaptability.
Space efficiency was key, and even the stadium club space was designed to serve a dual purpose—doubling as a vibrant study lounge for students during non-game hours.
The design reinforces the University’s commitment to placing students at the center of their experience, ensuring academic success remains seamlessly intertwined with campus life
Role
As Senior Interior Designer, I partnered closely with the client to understand their goals for student success and translated them into design solutions that balanced academic rigor with flexibility and collaboration. I led design development for the academic and student-focused spaces, guiding finish selection, layouts, and functionality to ensure every environment supported the University’s vision. Building strong client relationships was central to my role—facilitating open dialogue, fostering trust, and ensuring the design aligned with evolving campus needs.
Details
Area of site | 125,000 ft2 |
Date | 2020 |
Status of the project | Completed Construction |
Tools used | Revit, Sketchup, Enscape, InDesign, Photoshop |
