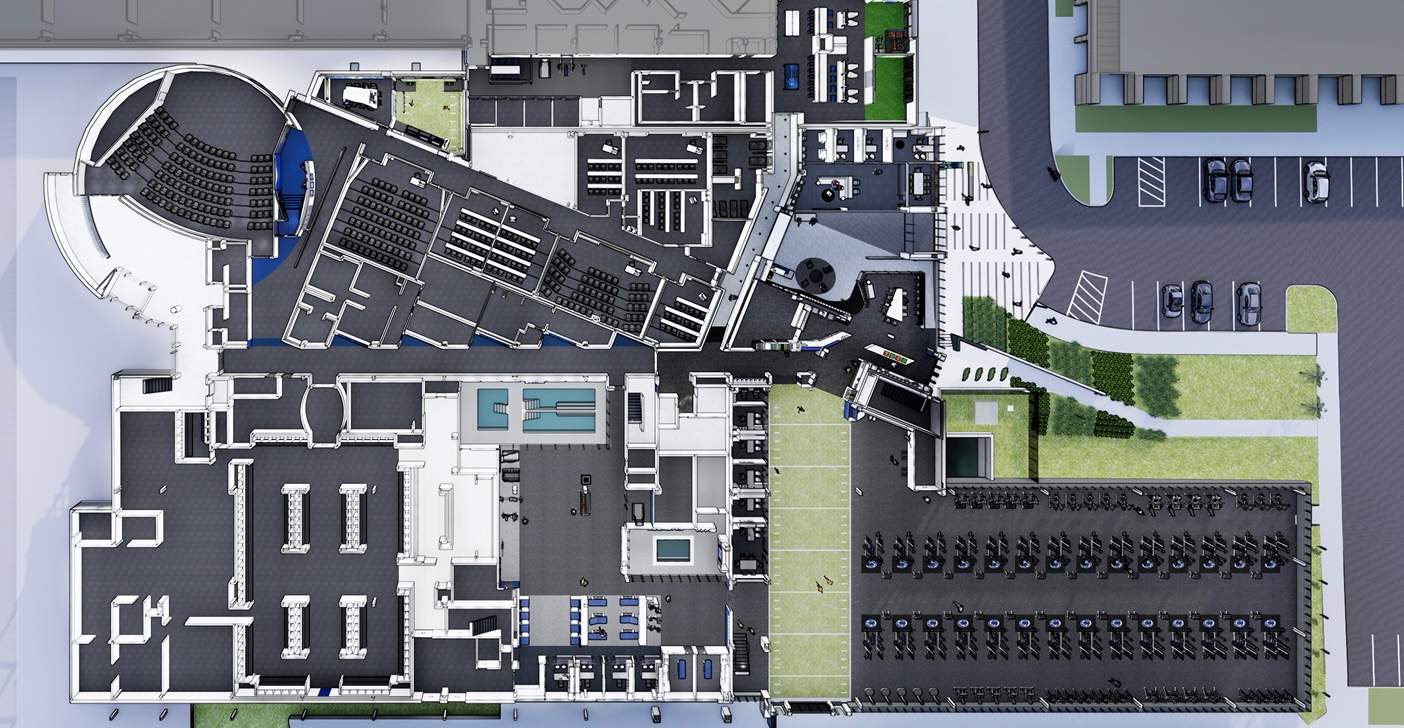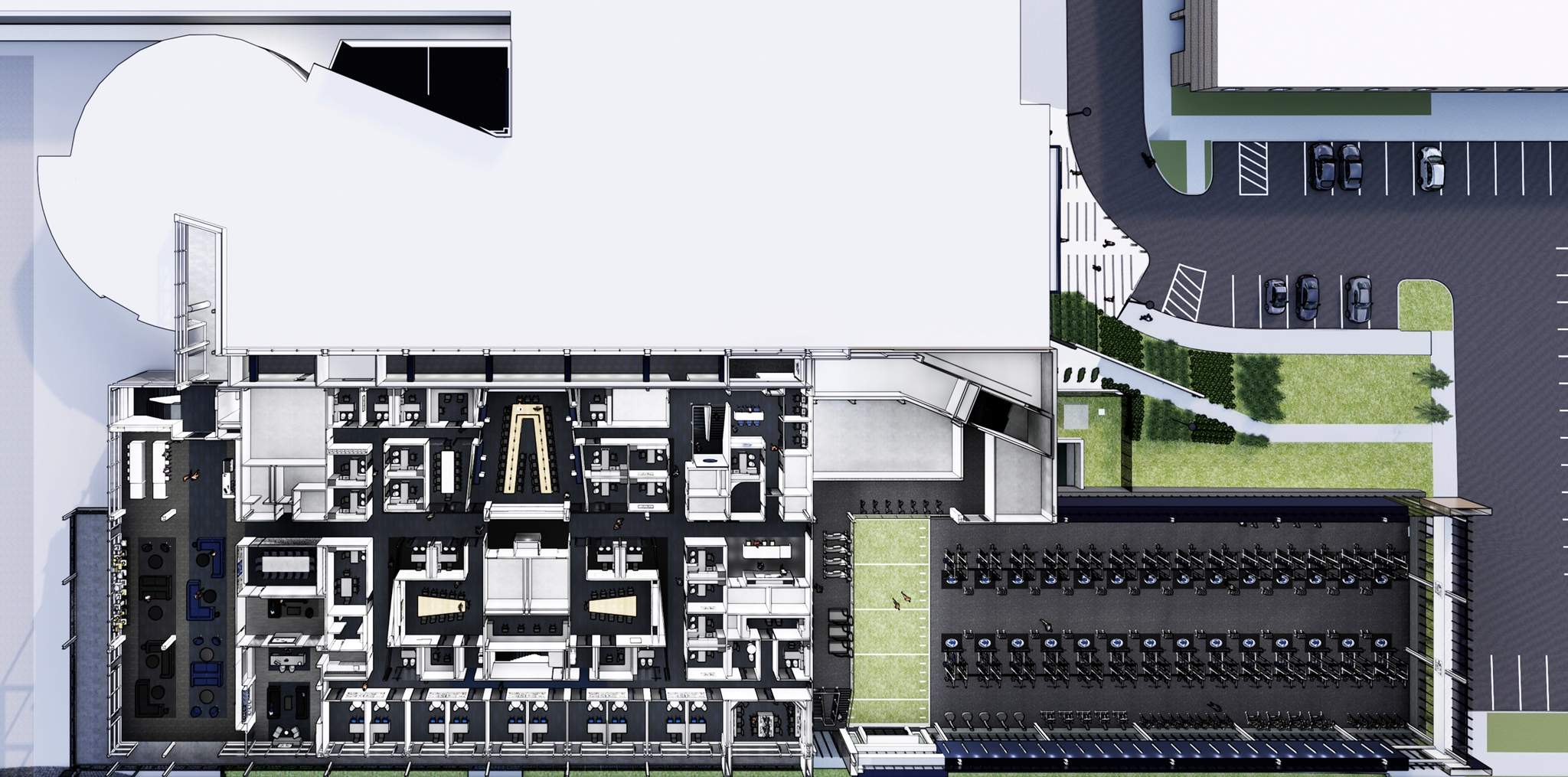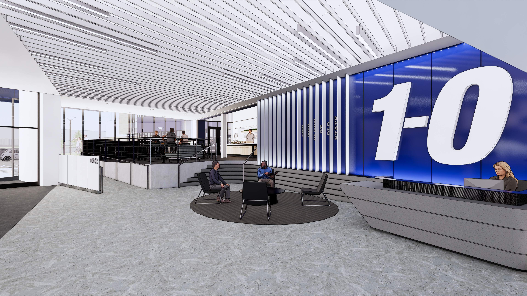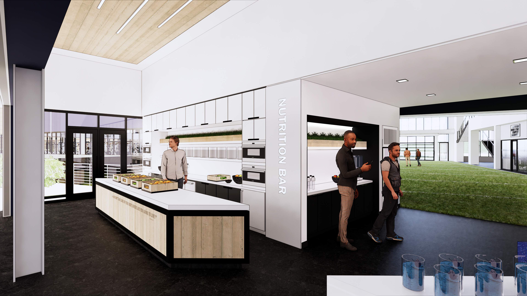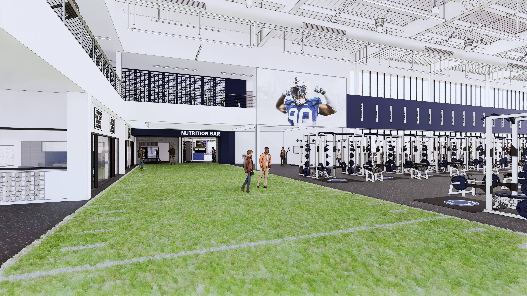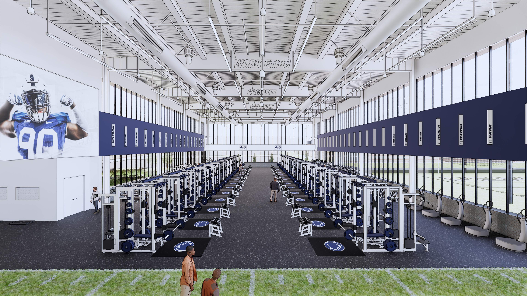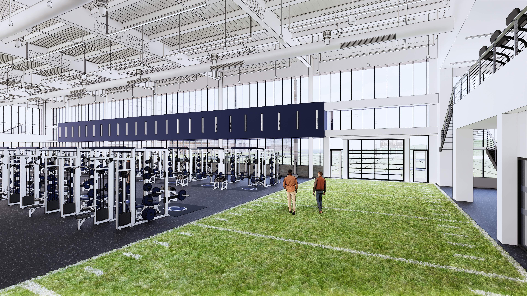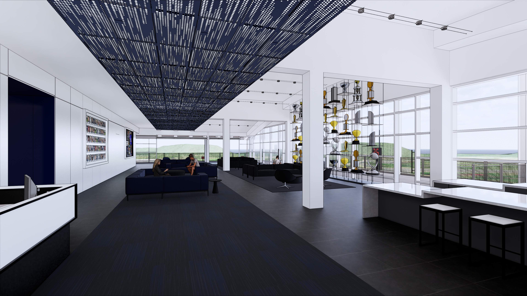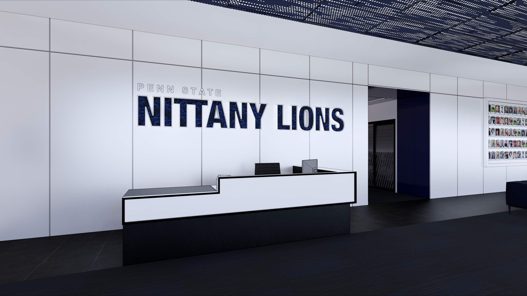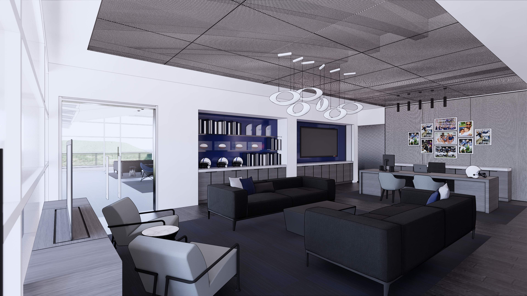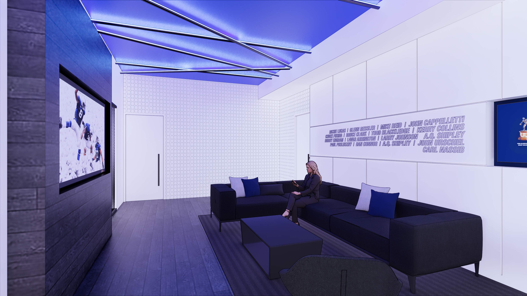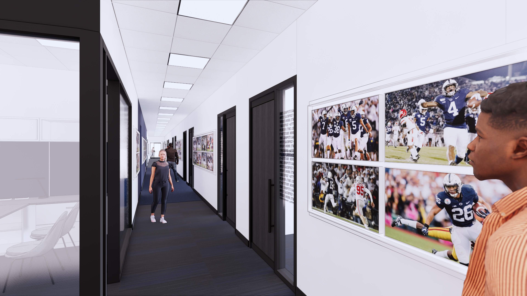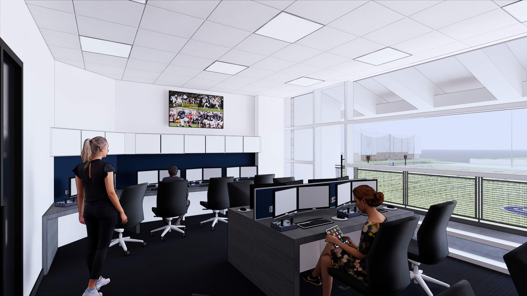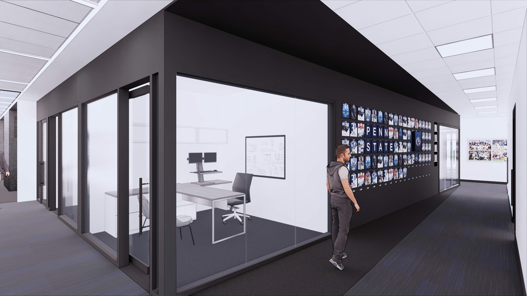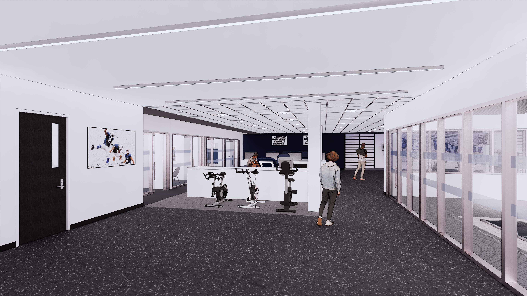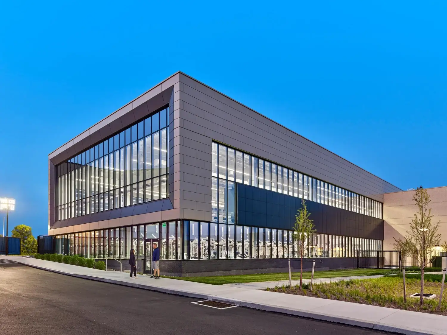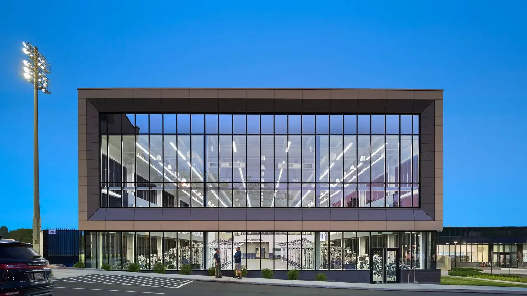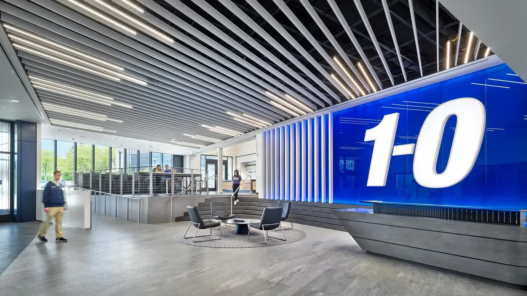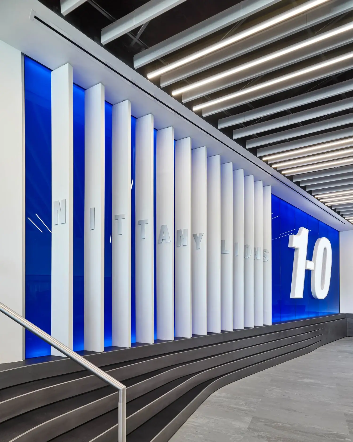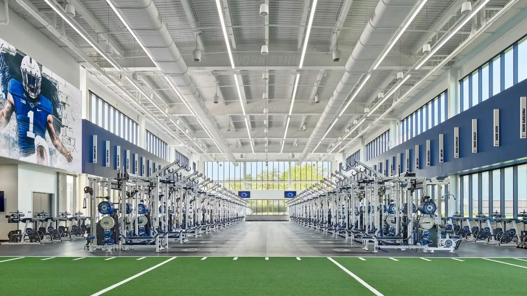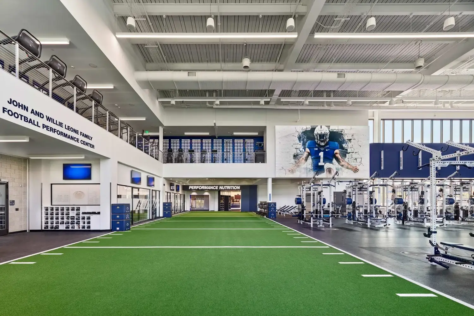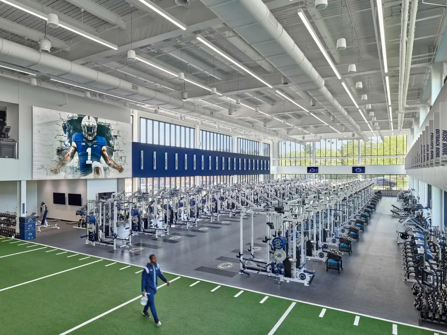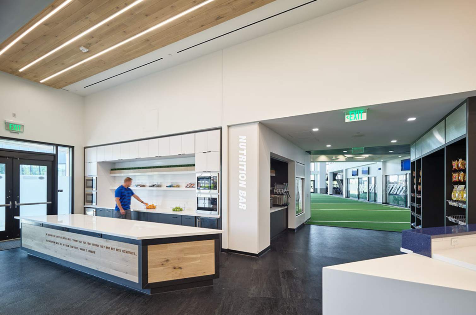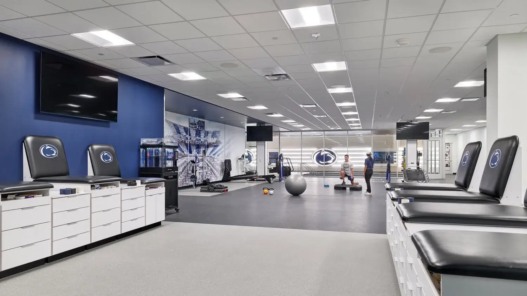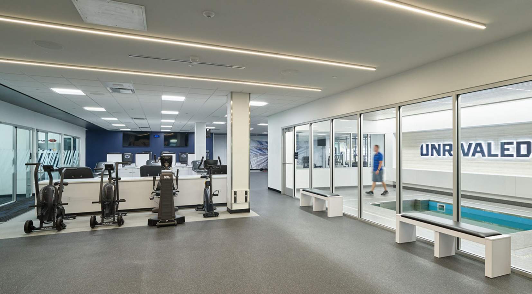PSU Lasch Building Phase 2
Project overview
The second phase expanded the Penn State Football Operations Building to create a state-of-the-art facility that supports the holistic development of athletes.
At the heart of the expansion is a new athlete and recruit entrance that establishes a bold first impression and underscores the program’s legacy.
The addition includes a large weight room with direct connection to the practice field, a nutrition bar, sports medicine and rehabilitation suites, and a hydrotherapy pool—spaces designed to advance performance, recovery, and wellness.
On the second floor, the renovation of the office suite and head coach’s office introduced a more open, collaborative workplace. A central gathering space with a pantry was designed as both a functional hub and a showcase, displaying past trophies and achievements as a daily reminder of Penn State Football’s tradition of success.
The expansion brought together performance, recruitment, and community in a facility that is equal parts inspiring and functional.
Role
As Senior Project Interior Designer, I led the design for Phase 2, shaping both athlete-focused amenities and staff work environments. I collaborated with stakeholders to ensure the weight room, sports medicine areas, and hydrotherapy pool met performance-driven needs, while also elevating the athlete and recruit experience through design. For the second-floor offices, I guided the design of spaces that support collaboration while honoring the program’s legacy, highlighted through the curated trophy showcase. My role balanced design execution with strong client relationships, ensuring the expansion reflected both the spirit and future of Penn State Football.
Details
Area of site | 100,000 ft2 |
Date | 2022 |
Status of the project | Athletic spaces Completed | Office Space Under construction |
Tools used | Revit, Sketchup, Enscape, InDesign, Photoshop |
