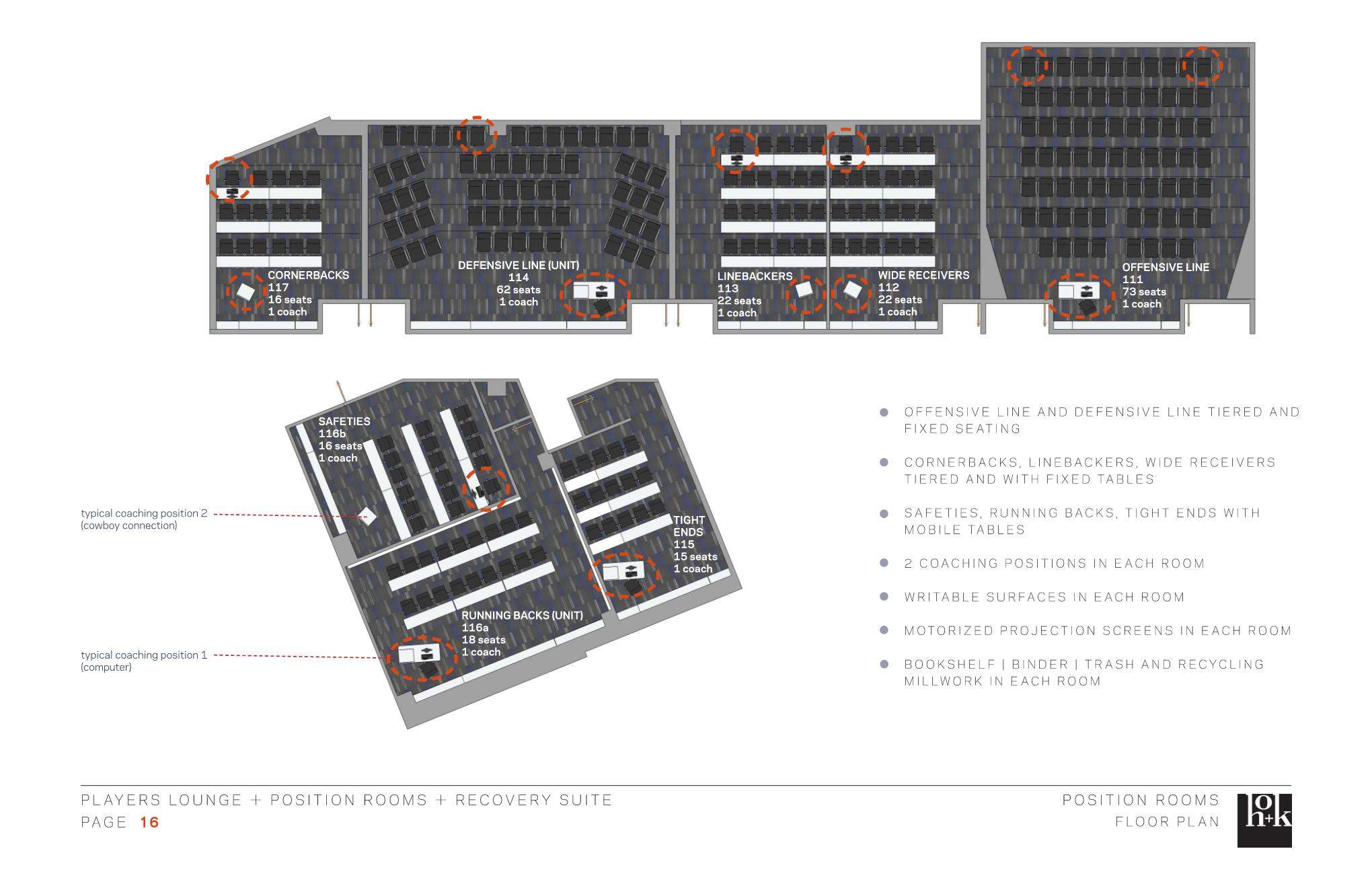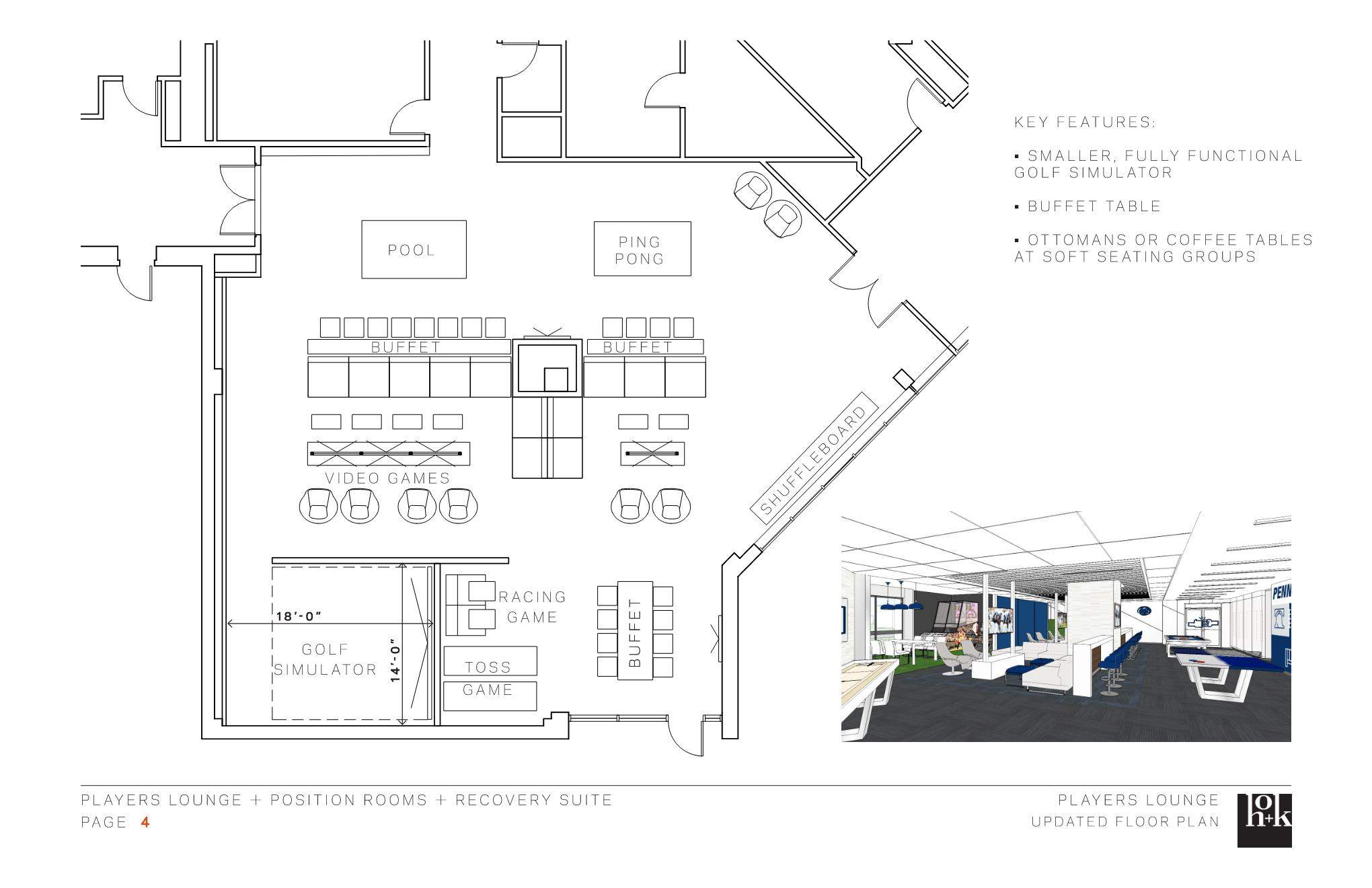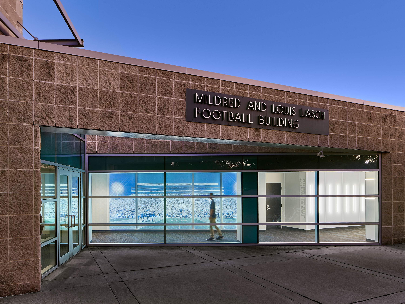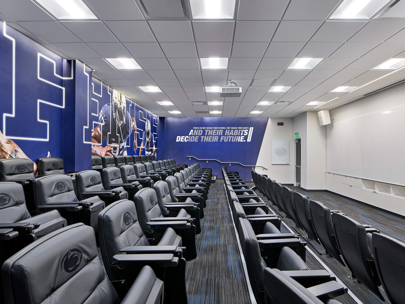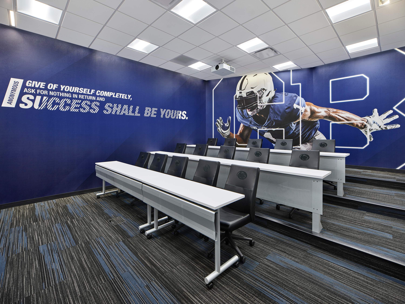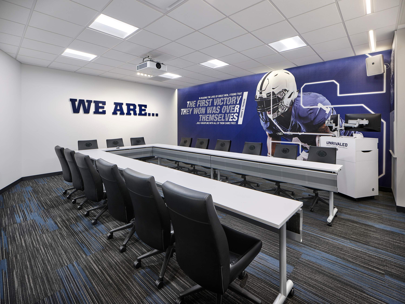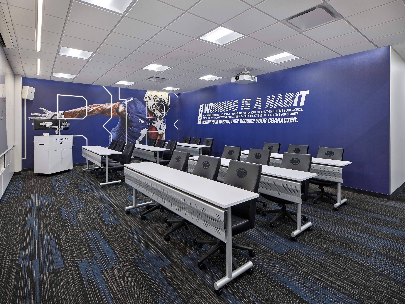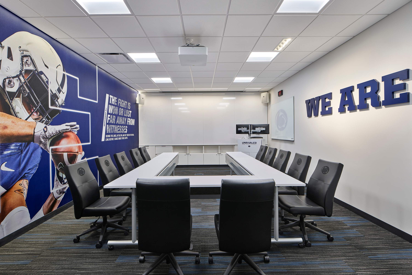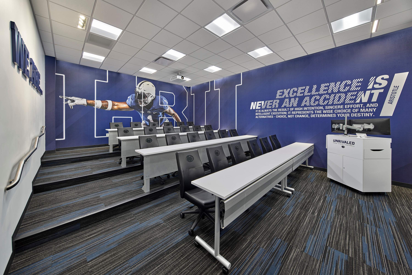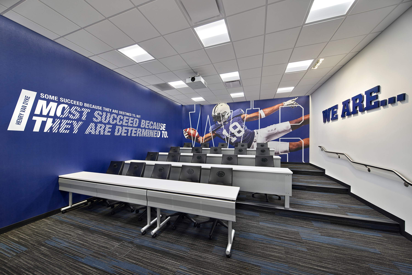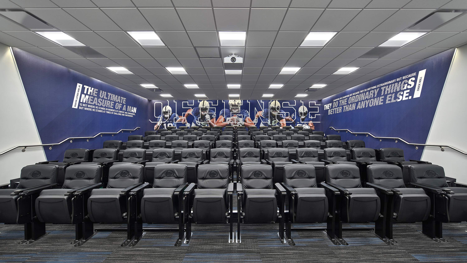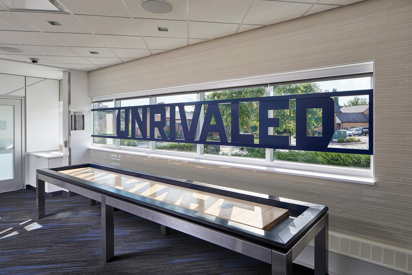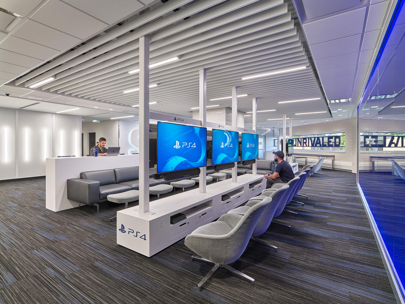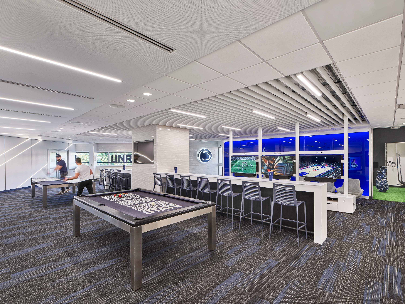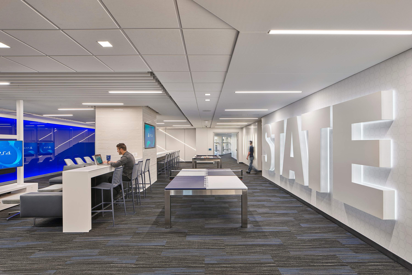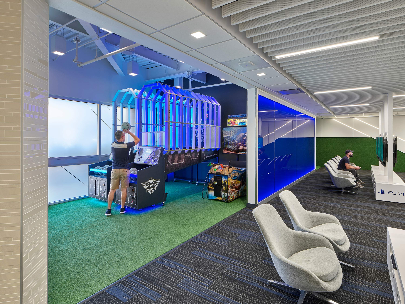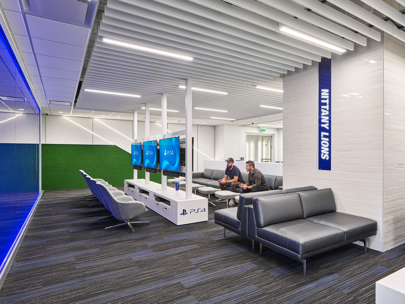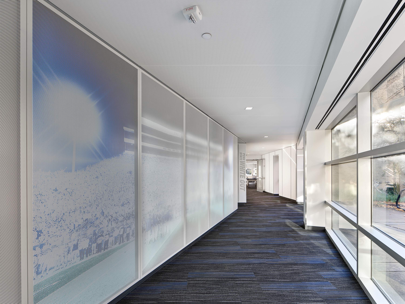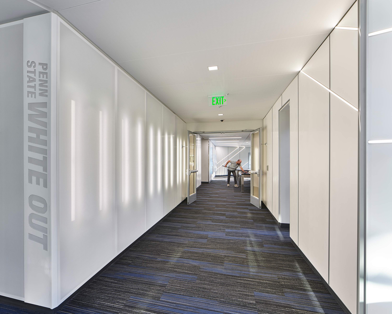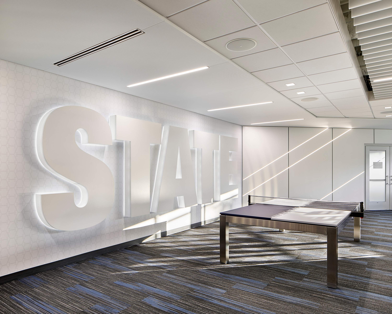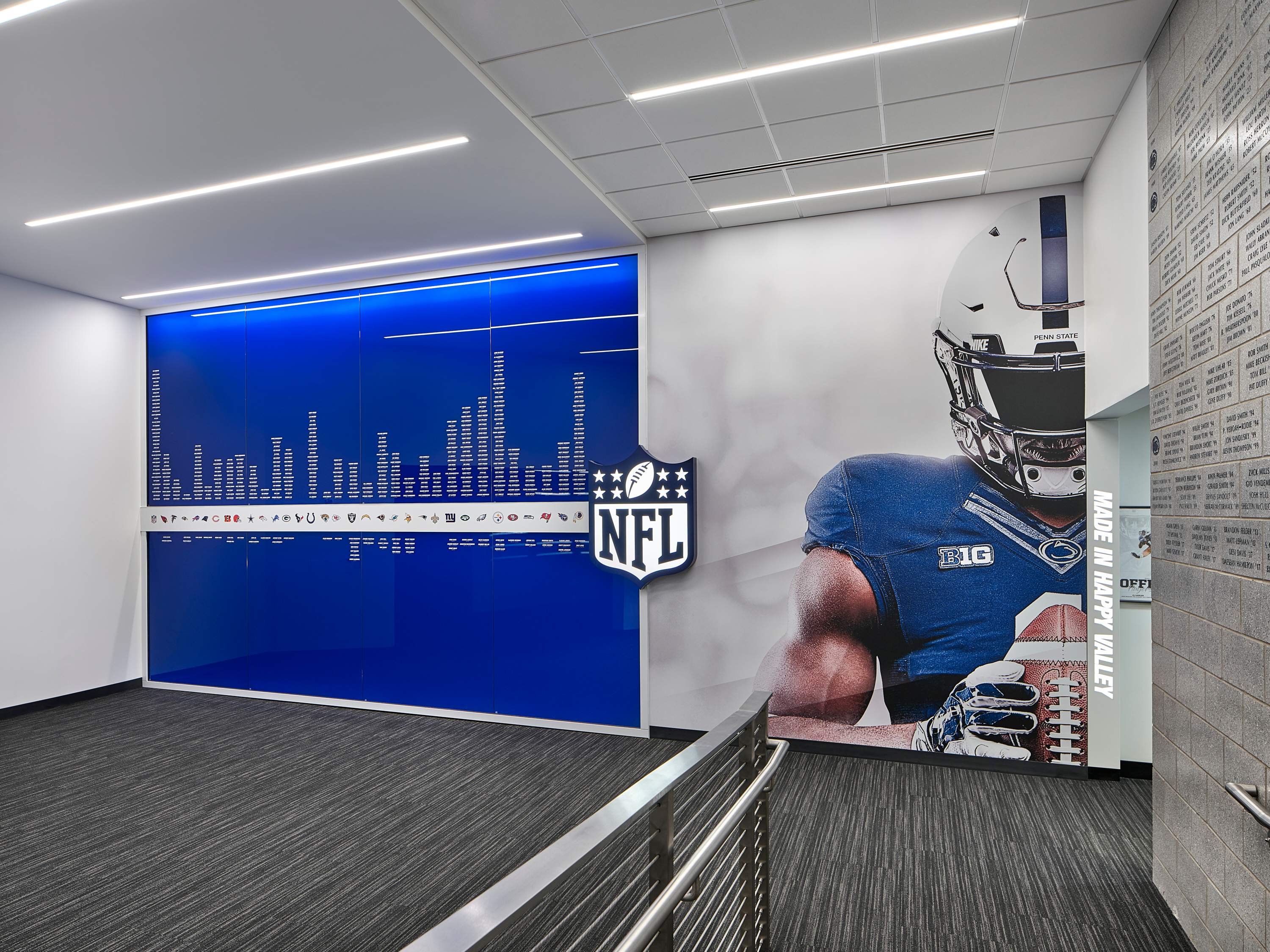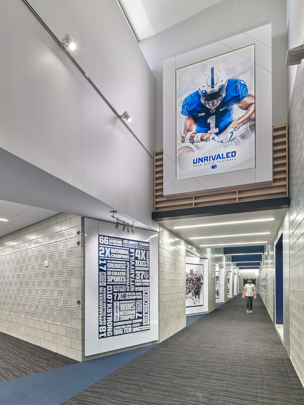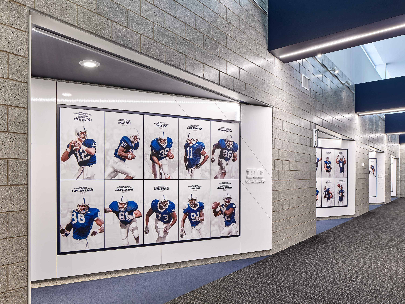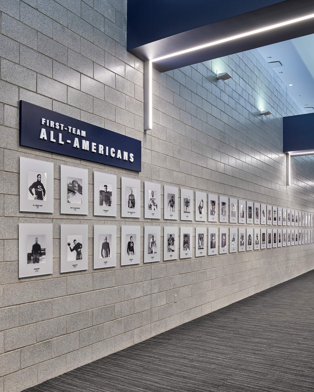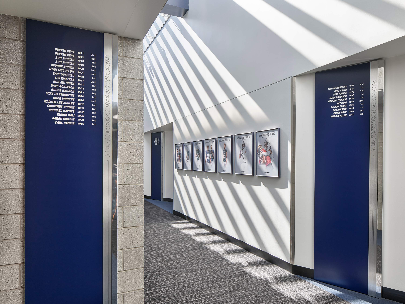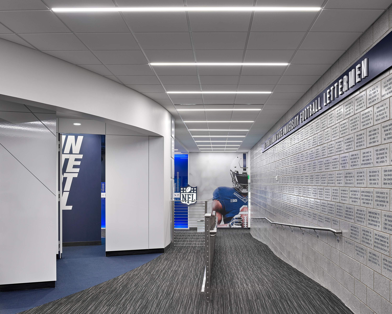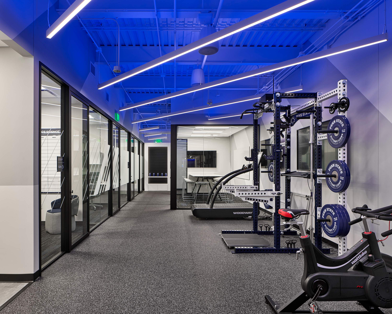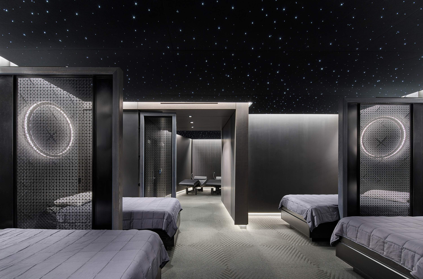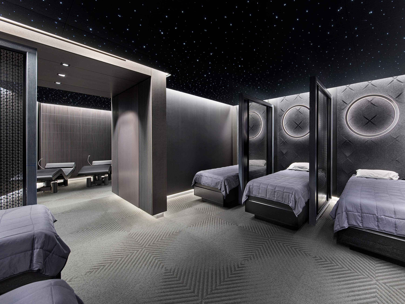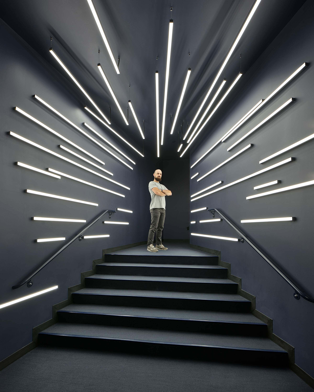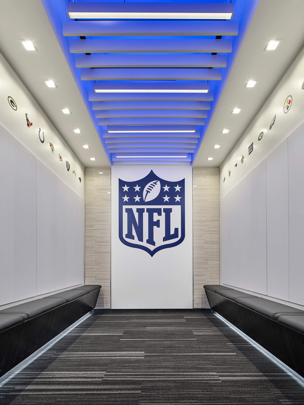PSU Lasch Building Phase 1
Project overview
The first phase of the Penn State Football Operations Building expansion focused on redefining key interiors that support both athlete development and recruitment. Renovations included all football position rooms, designed in close collaboration with the operations manager and branding team to ensure a seamless connection with the University’s existing brand identity. Beyond training spaces, the project introduced a series of recruitment-focused amenities: a dynamic game room with a golf simulator, basketball net, PlayStations, and pool table; a respite and recovery suite offering comfort and rejuvenation for players; and designated social media and selfie areas to capture and amplify the Penn State experience. Together, these spaces created an environment that balanced high-performance athletic functions with moments of community, relaxation, and inspiration—strengthening the program’s ability to attract top recruits while supporting current athletes.
Role
As Senior Project Interior Designer, I led the design vision and documentation for Phase 1, ensuring the position rooms and recruitment-focused spaces aligned with Penn State’s culture and brand. I worked closely with the operations manager and branding team to integrate environmental graphics, finishes, and layouts that felt authentic and inspiring. My role combined design leadership with strong client engagement, ensuring the renovated spaces were both functional and emblematic of Penn State Football’s tradition of excellence.
Details
Area of site | 20,000 ft2 |
Date | 2017 |
Status of the project | Completed Construction |
Tools used | Revit, Sketchup, Enscape, InDesign, Photoshop |
