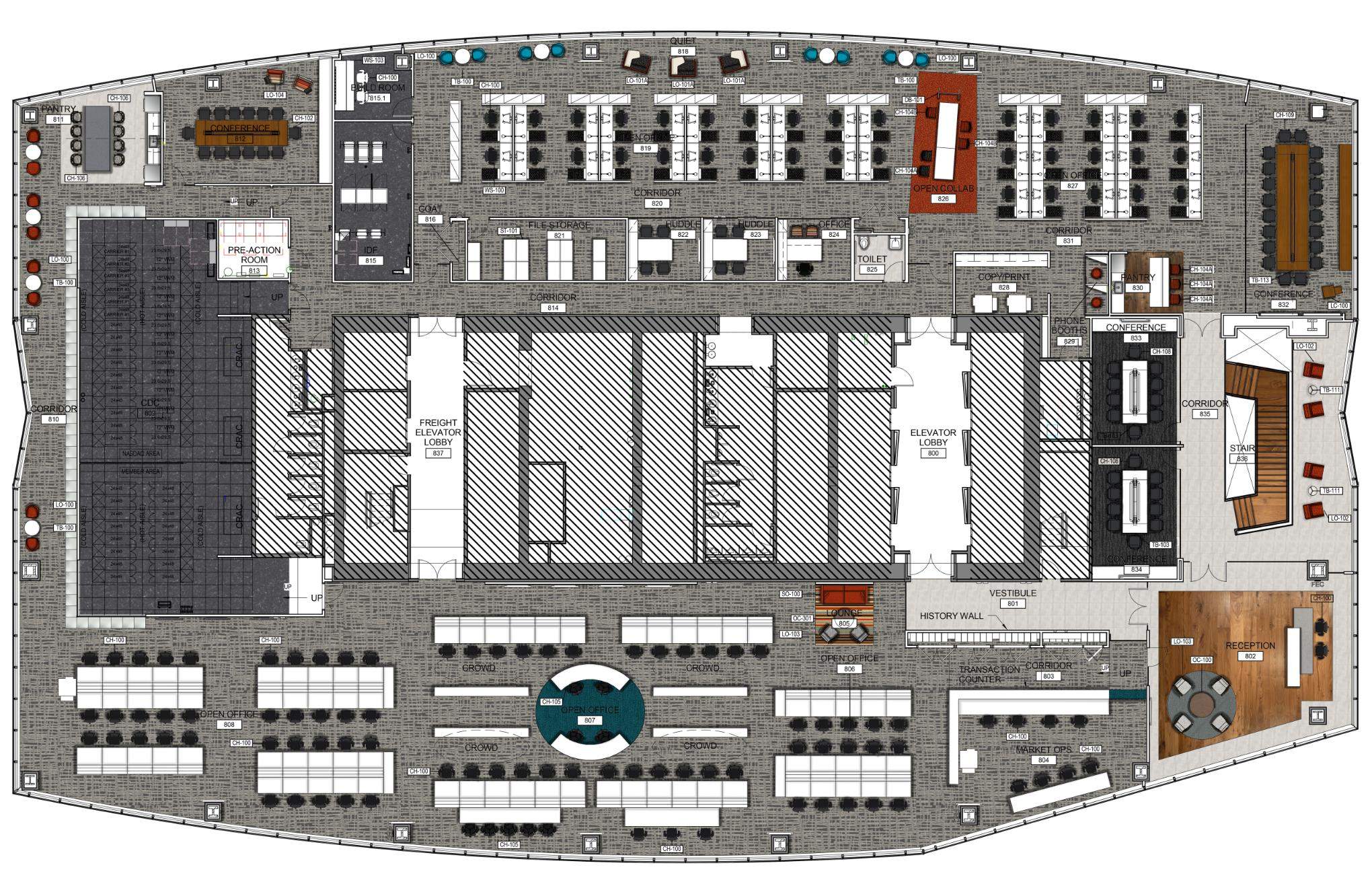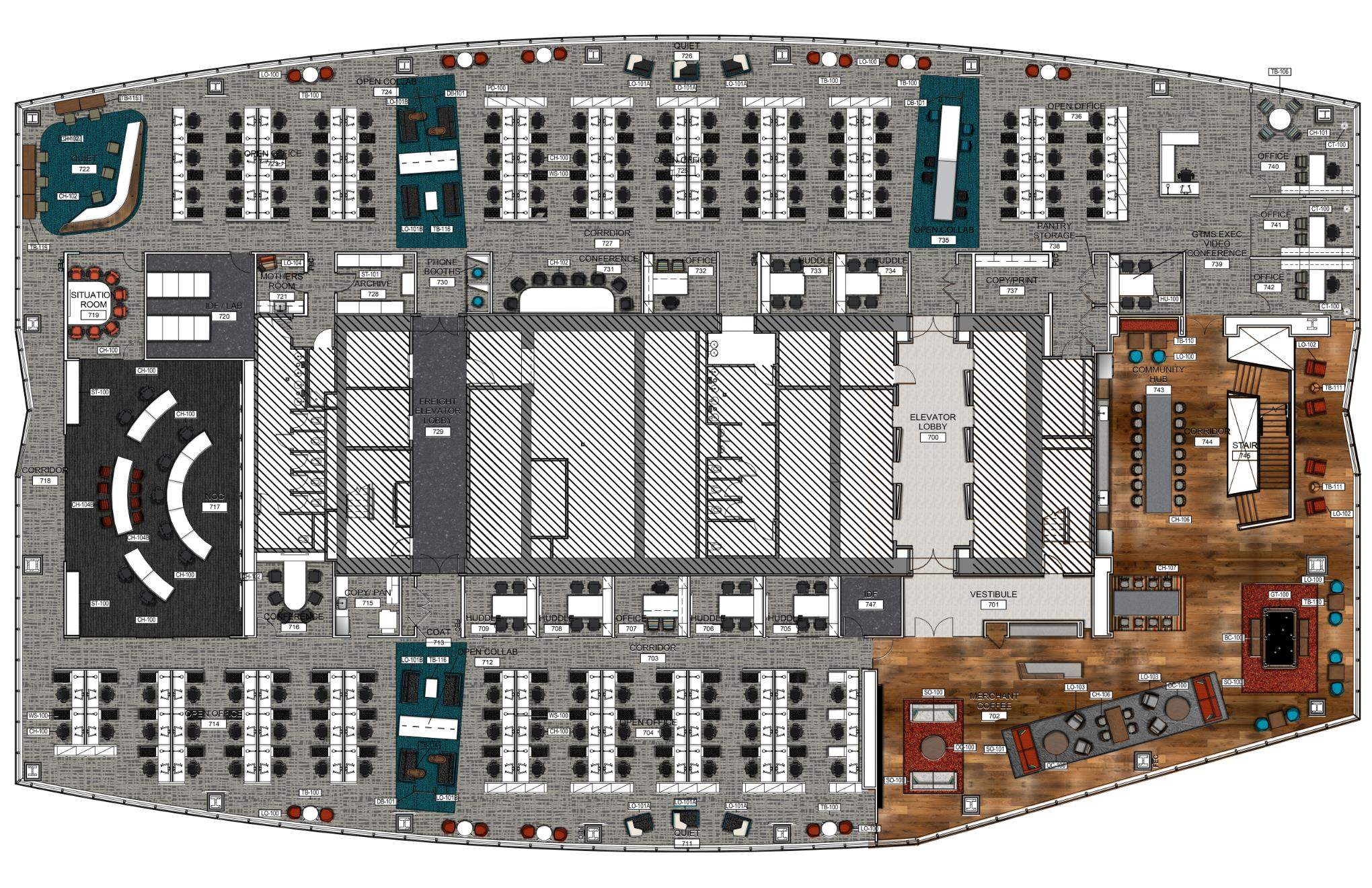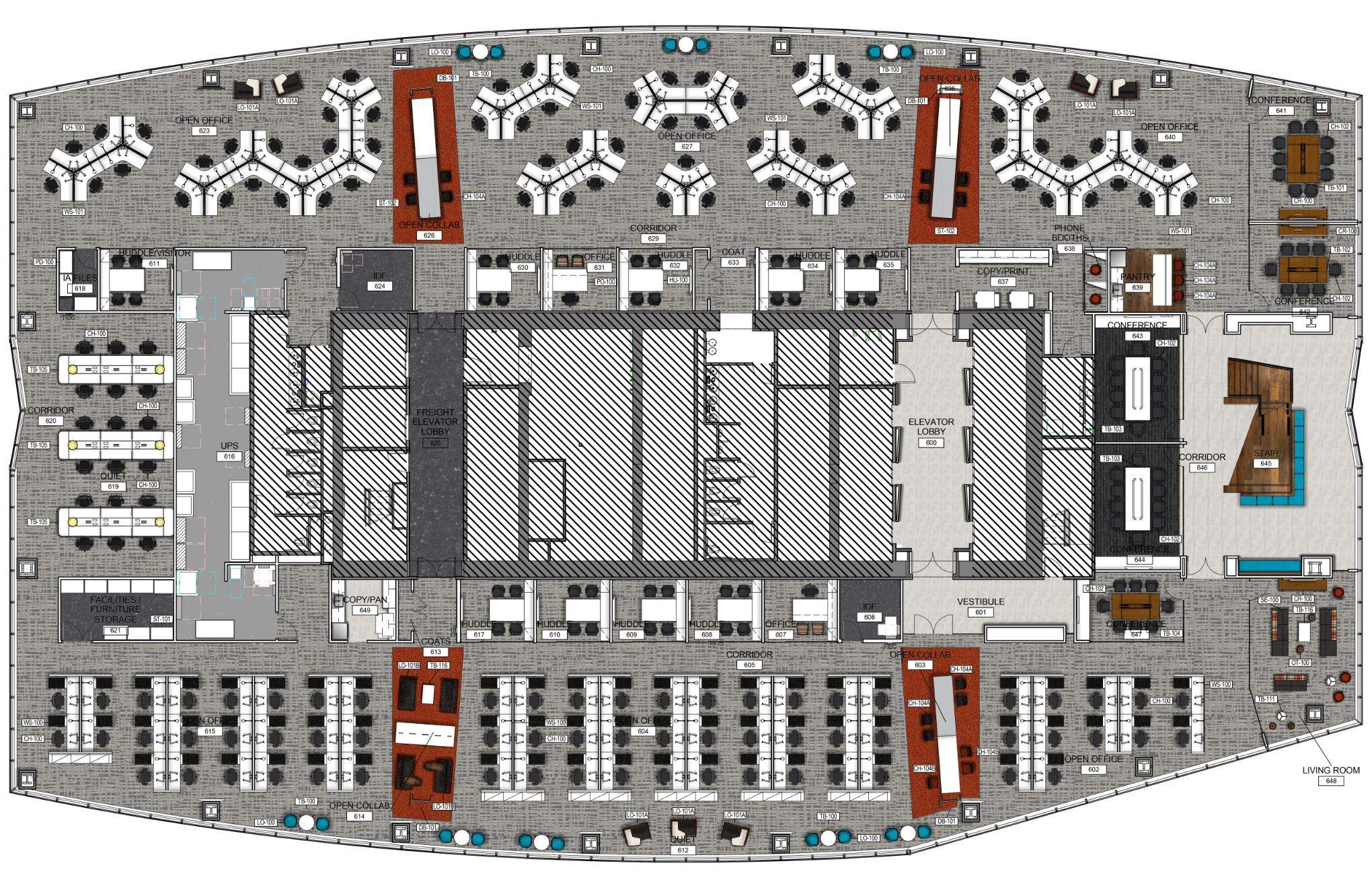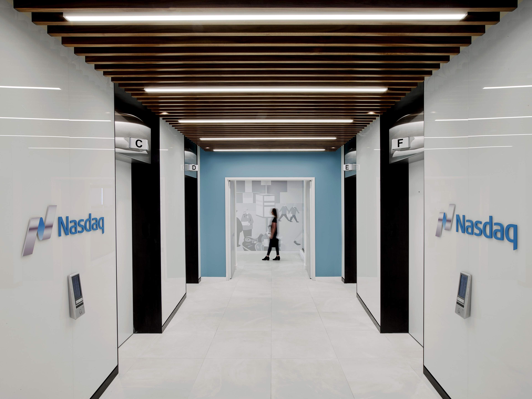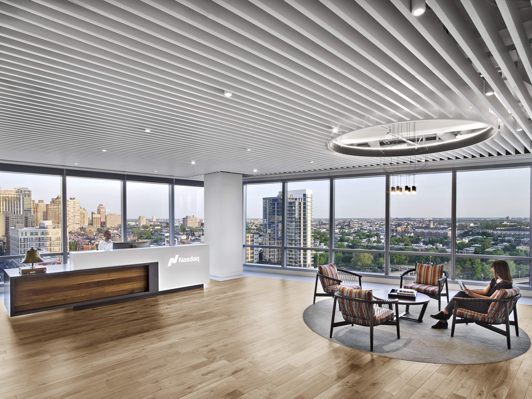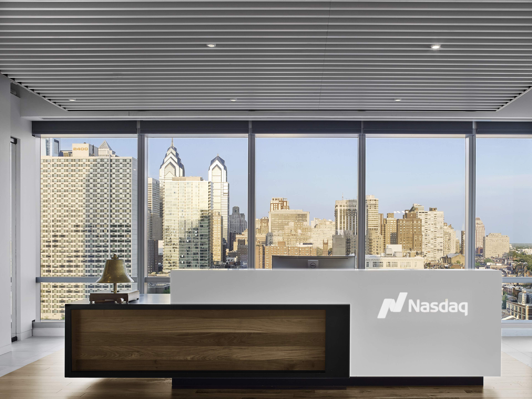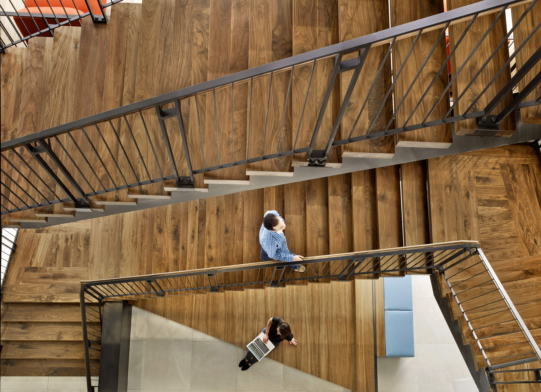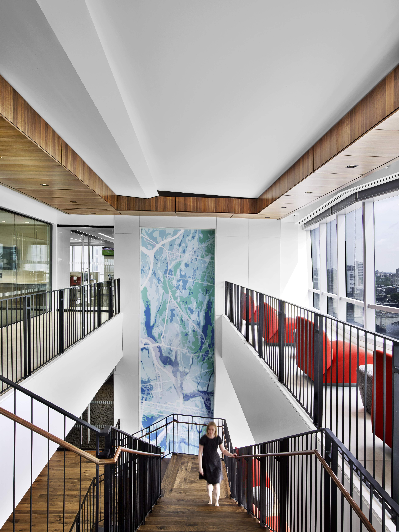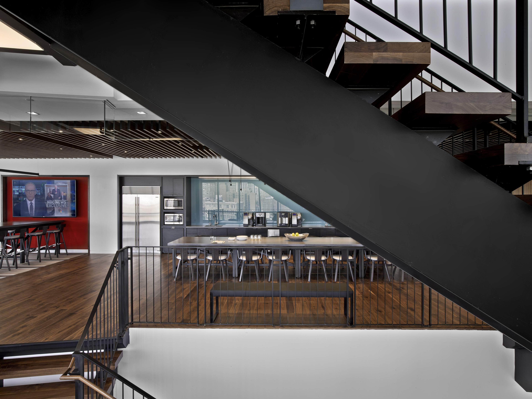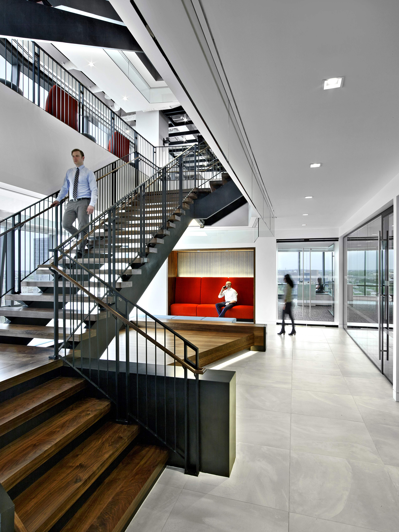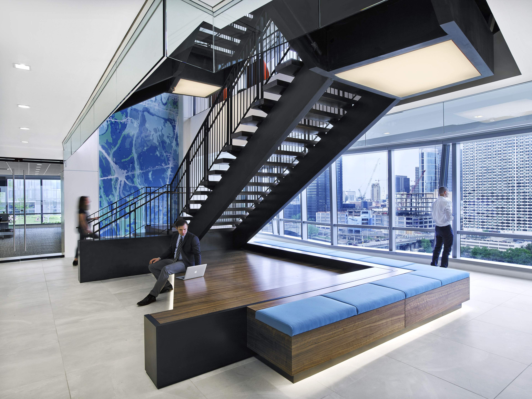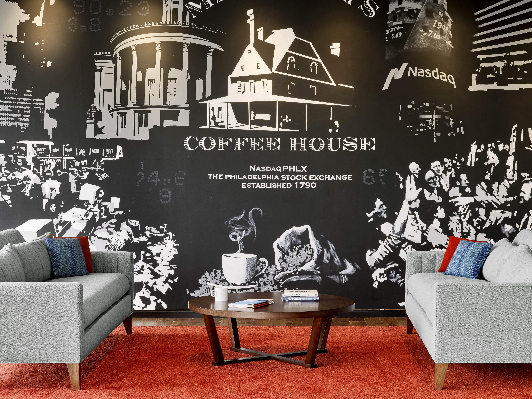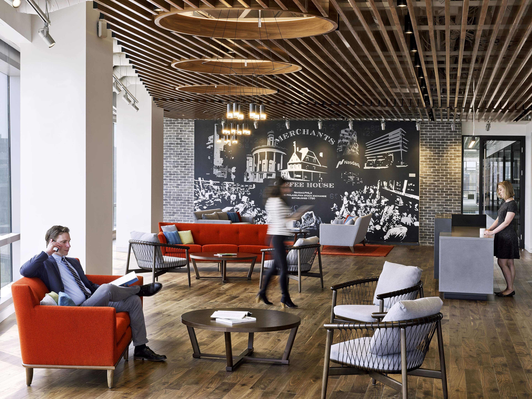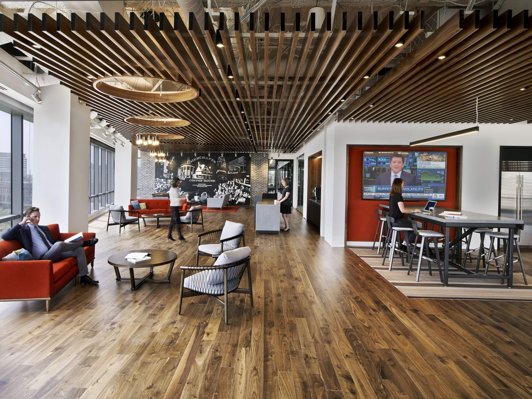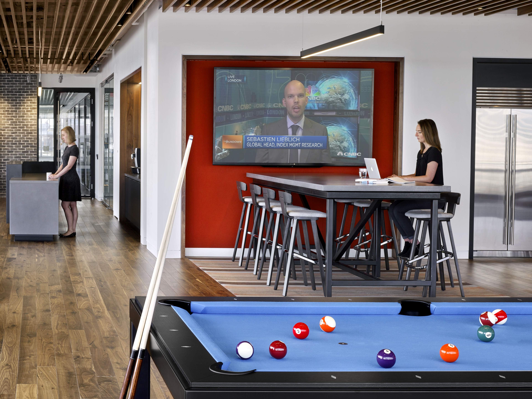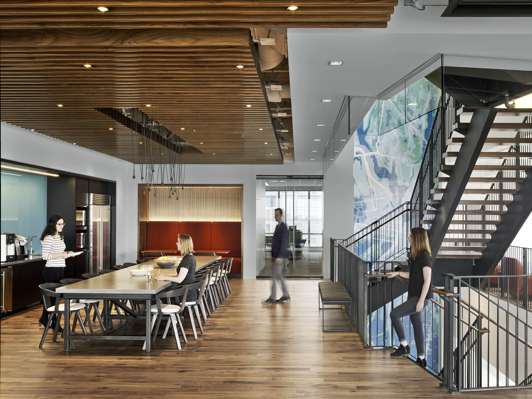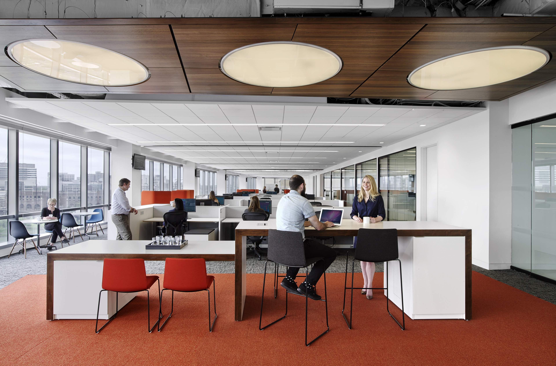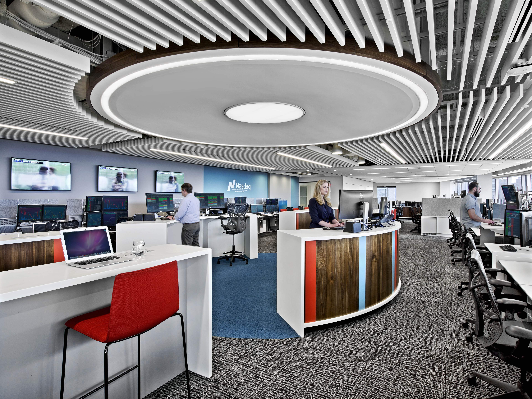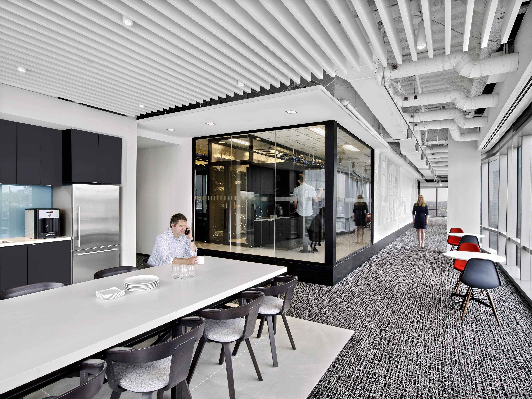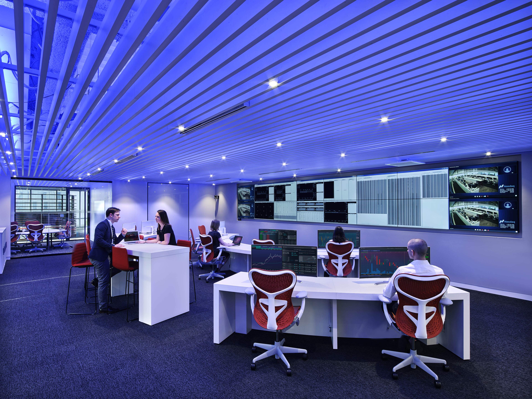Nasdaq
Project overview
Nasdaq’s new Philadelphia office was designed to reflect both its historic roots in the city and its position at the forefront of global financial innovation. The design concept emphasized transparency and connectivity, with timeless finishes that balanced bold, modern expression with rich, deep woods that spoke to permanence and tradition.
At the heart of the workplace, a central gathering hub brings employees together through layered amenities: casual seating, a pantry, a pool table, games, local artwork, and a feature stair that physically and socially connects the office. The planning also supported Nasdaq’s technical needs, incorporating a large trading floor and a central network room as anchors of functionality. The result is a workplace that seamlessly integrates high-performance technology with a culture of collaboration and community.
Role
My role as Project Interior Designer included contributing to the concept development and leading aspects of design documentation. I was directly involved in refining the finish palette, detailing the central gathering hub, and ensuring that functional spaces like the trading and network areas were integrated cohesively with the overall workplace vision.
Details
Area of site | 75,000 ft2 |
Date | 2016 |
Status of the project | Completed Construction |
Tools used | Revit, Autocad, Sketchup, Photoshop, InDesign |
