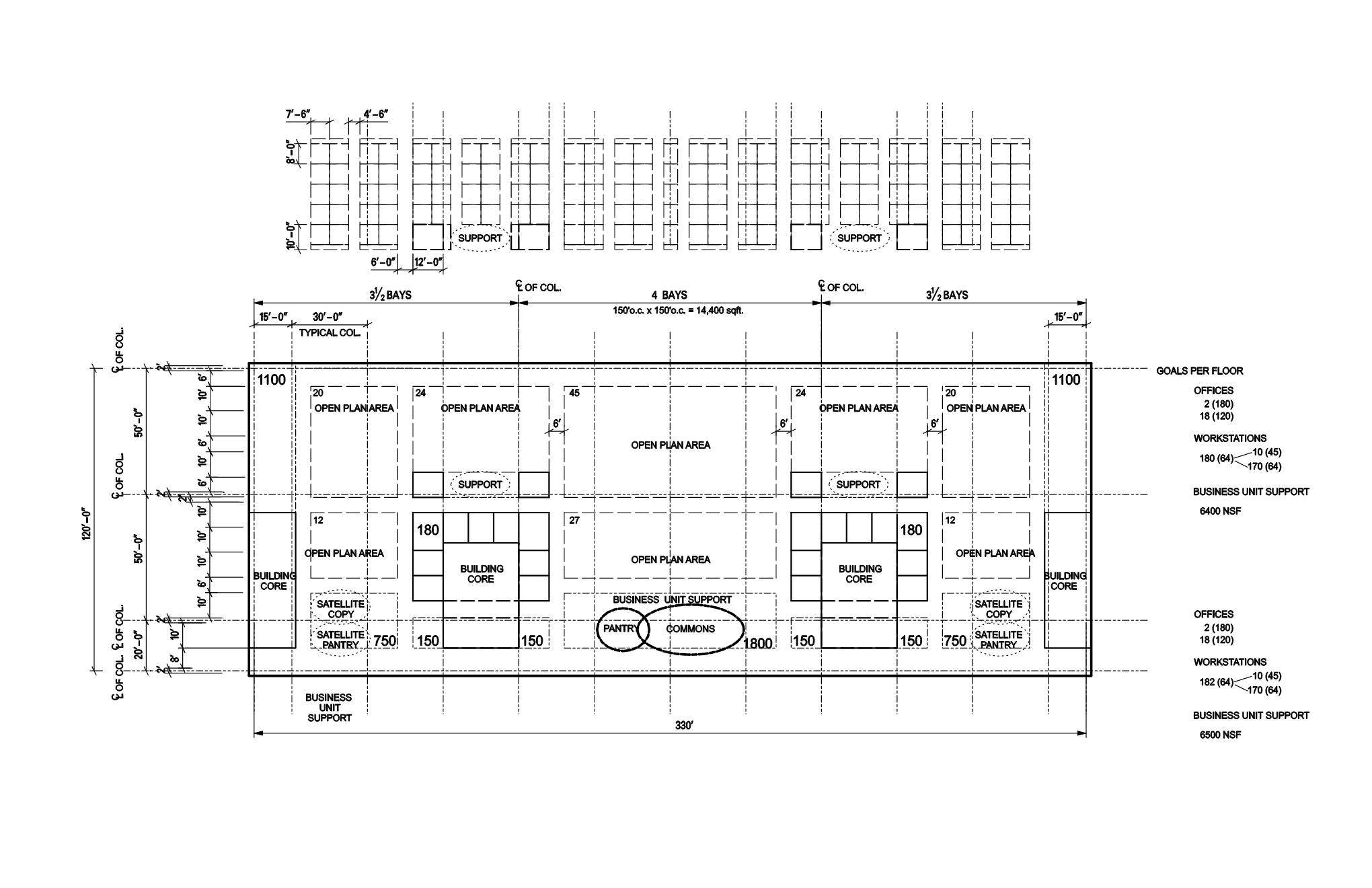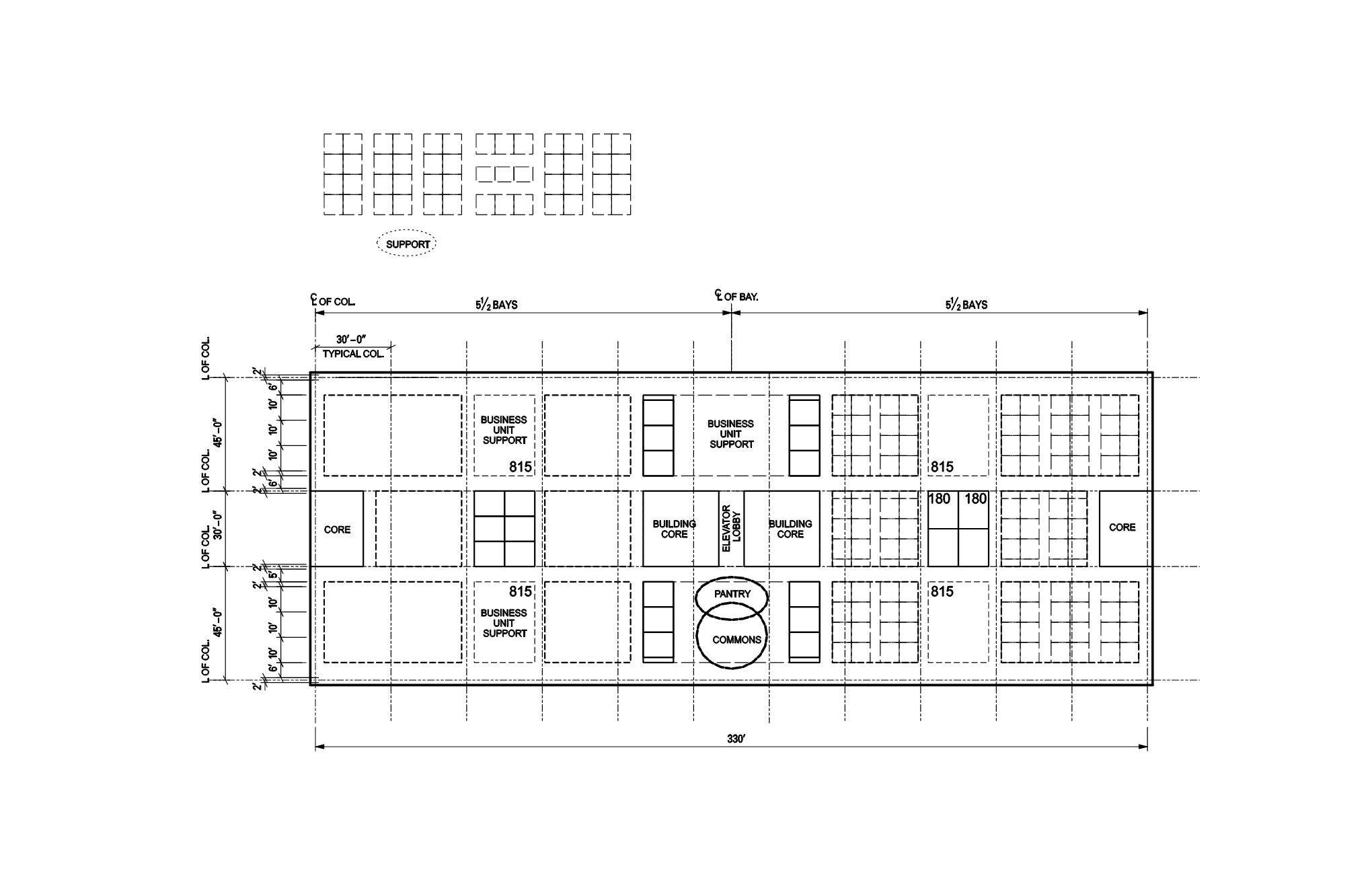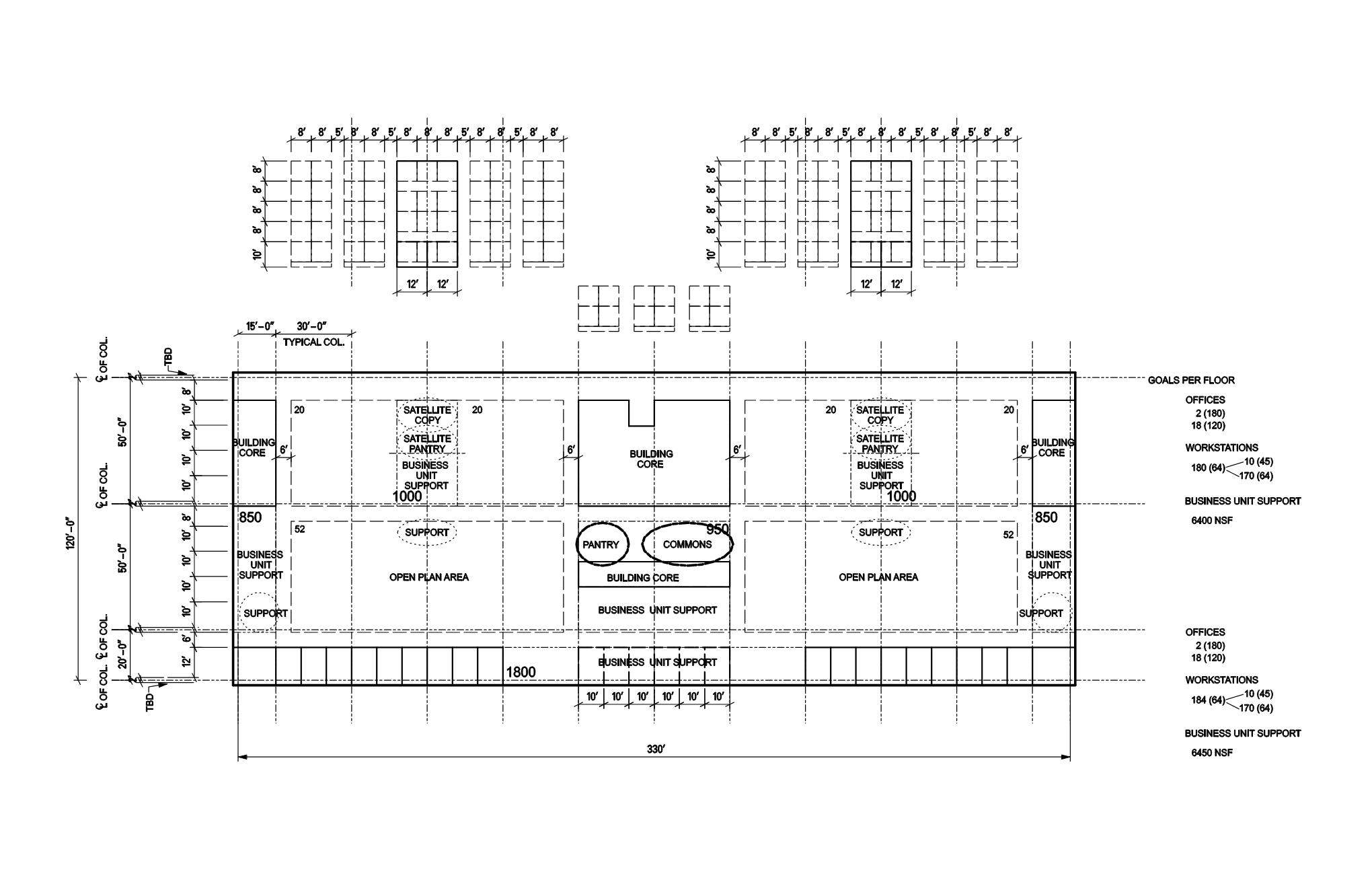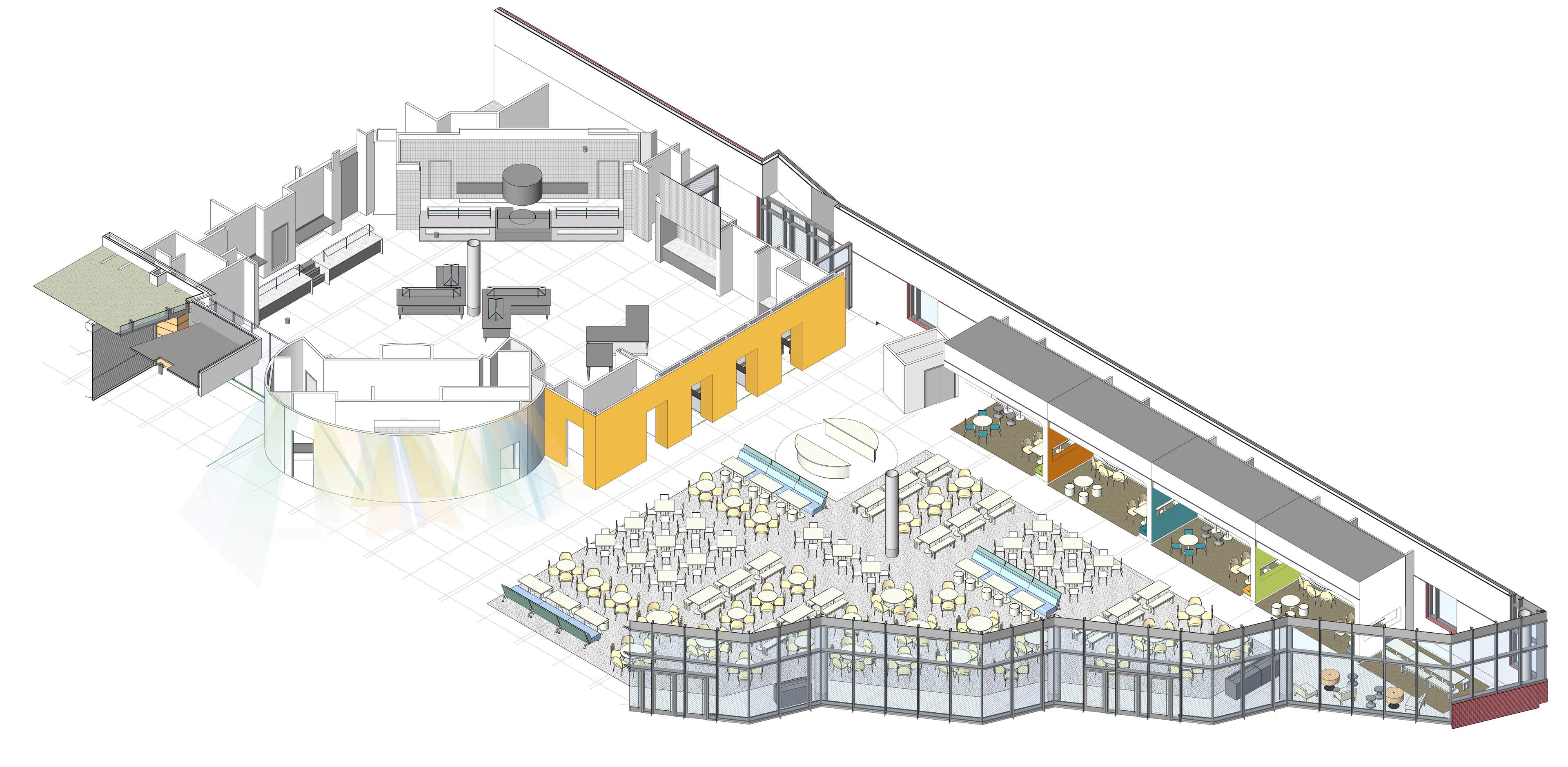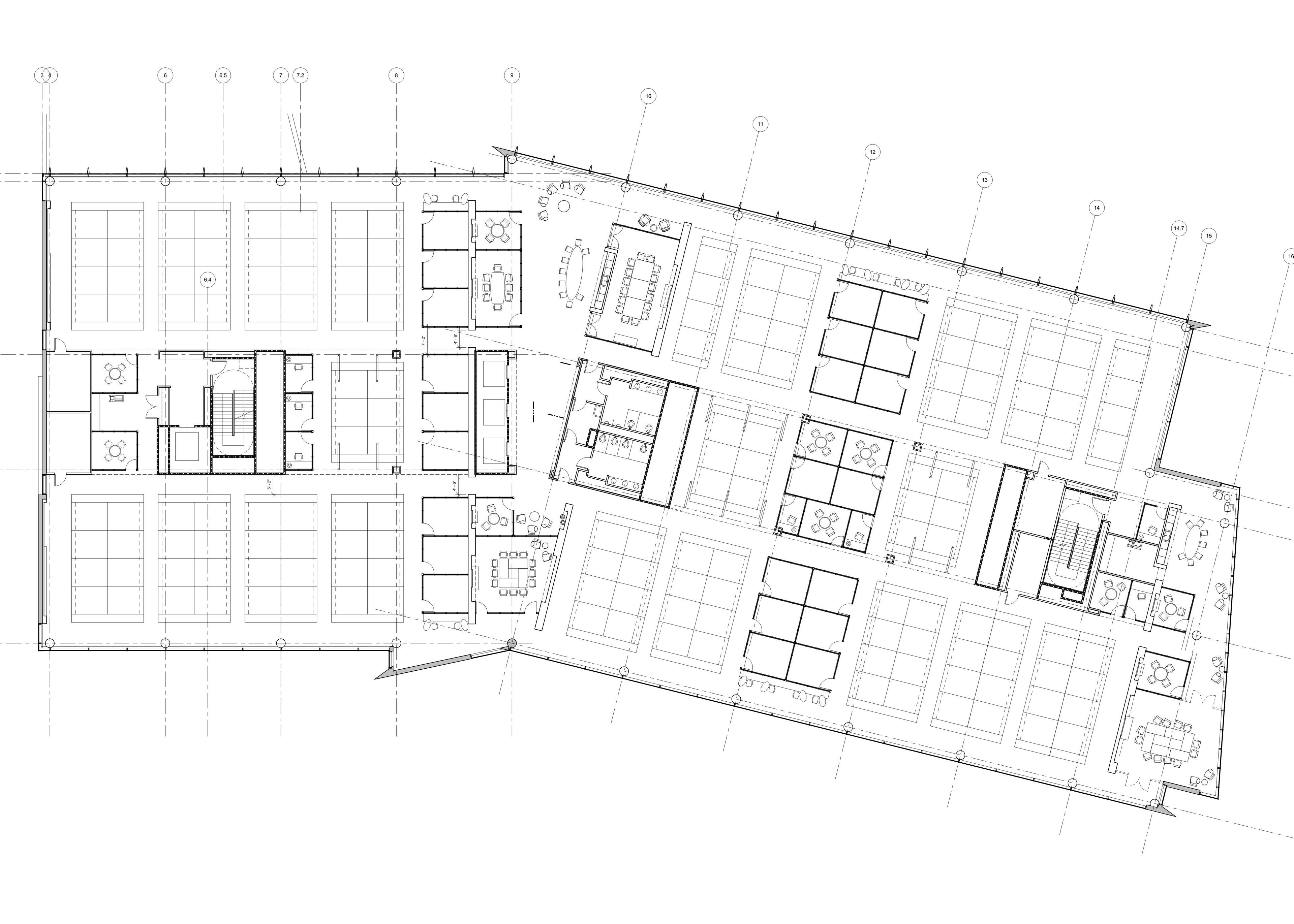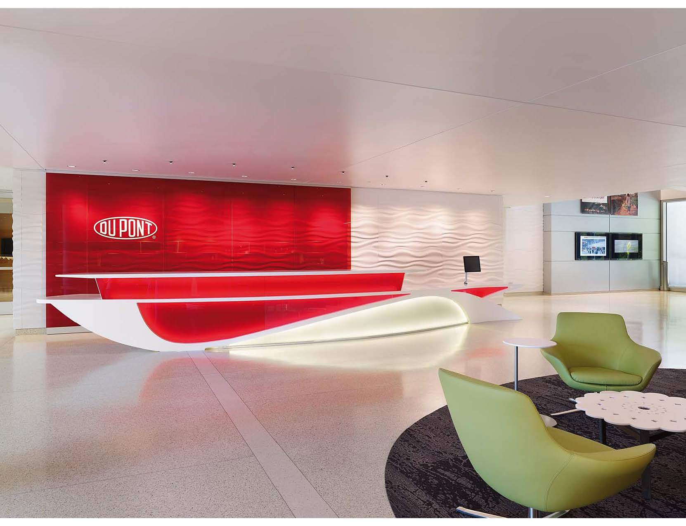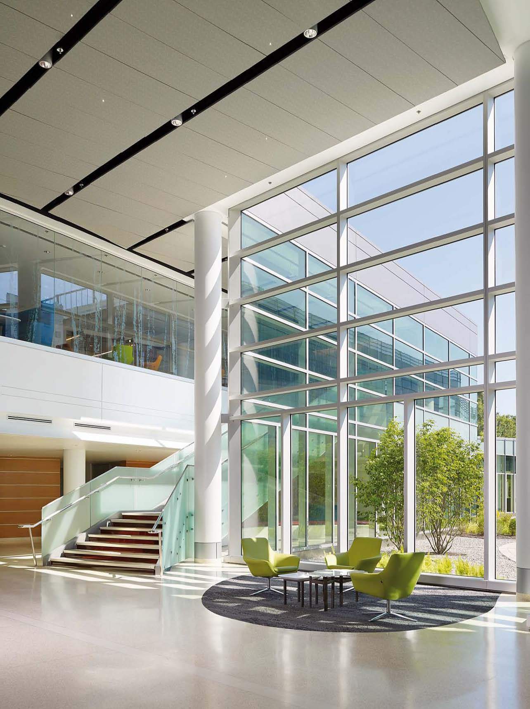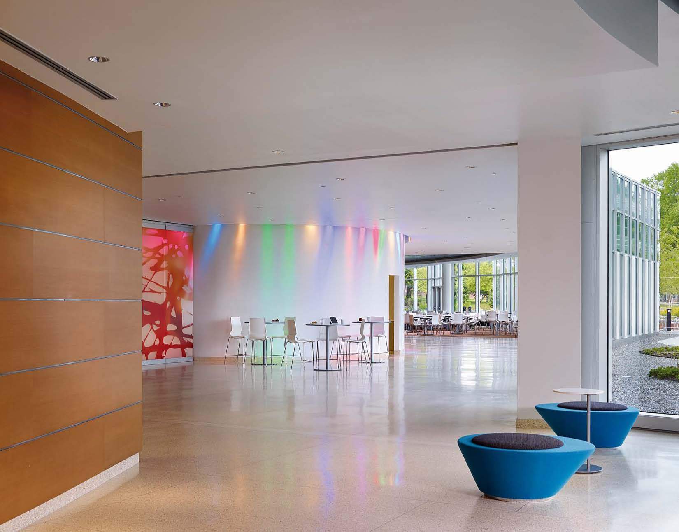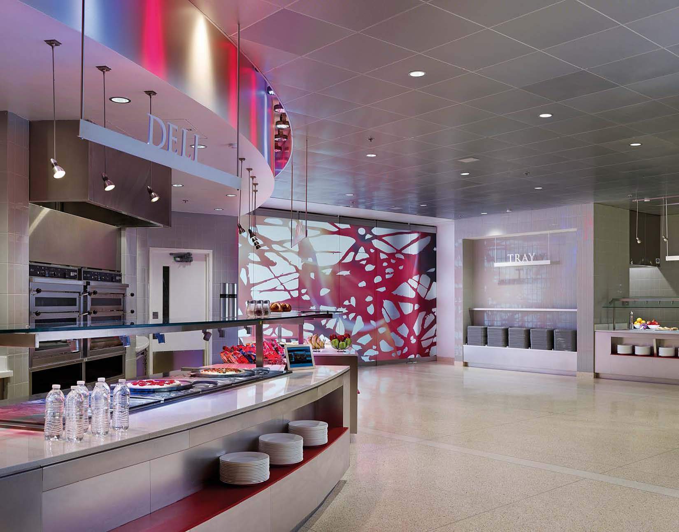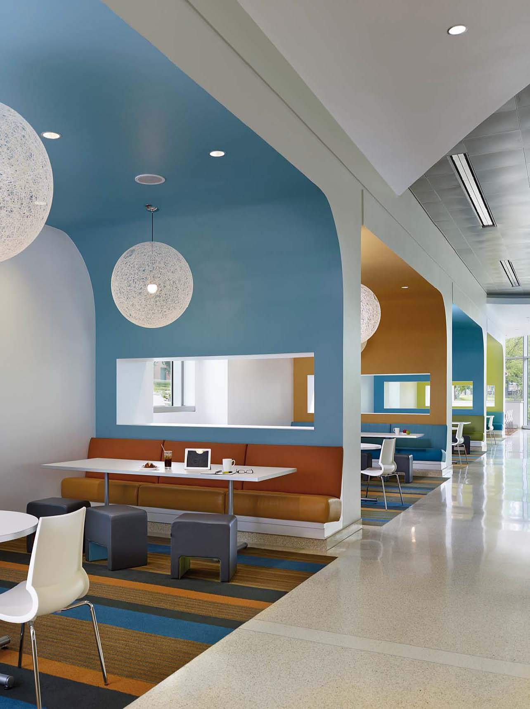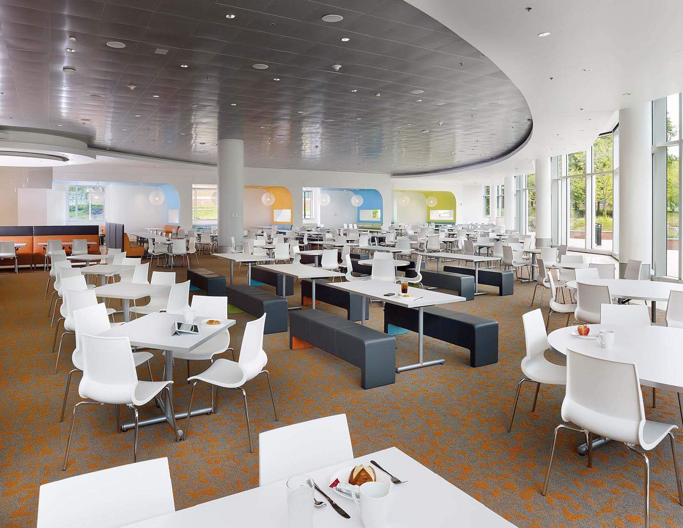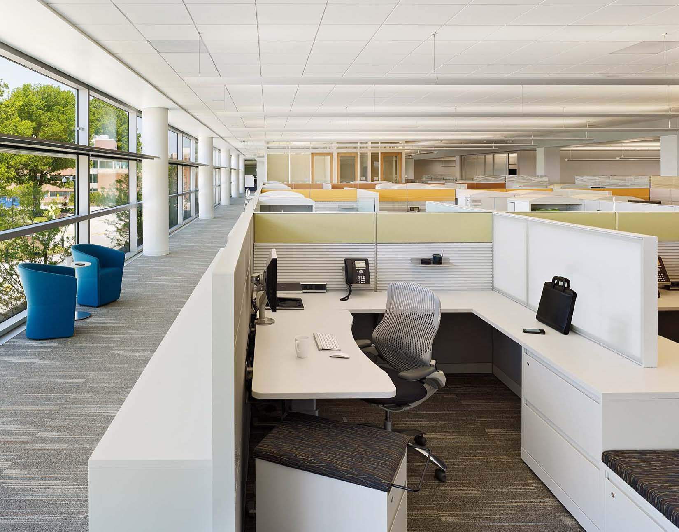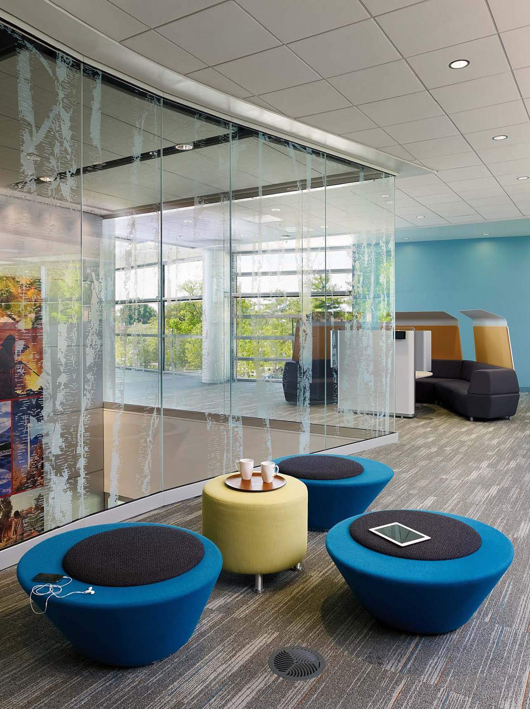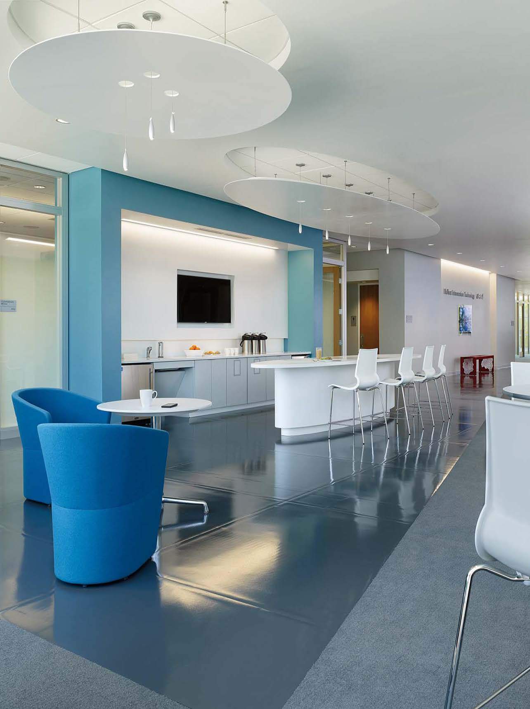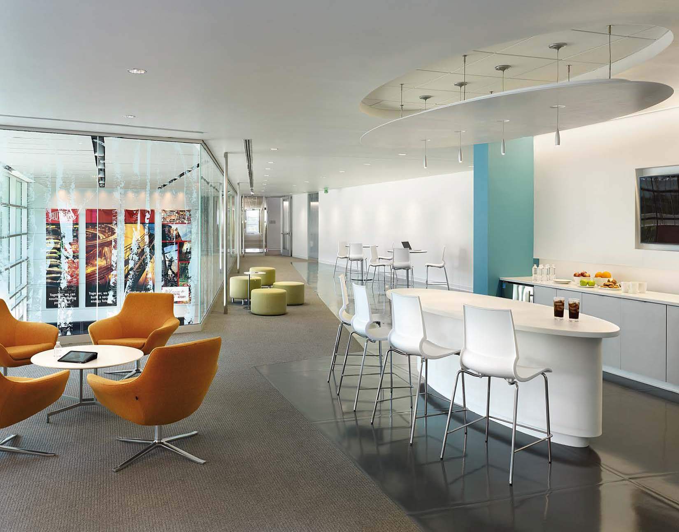Dupont
Project overview
DuPont’s new global headquarters in Wilmington, DE represented a transformative shift in the company’s workplace culture. Partnering with the base building architects, our team helped shape the building footprint and structural column bays to ensure flexibility and functionality.
The design transitioned DuPont from a traditional office environment of mostly enclosed offices to a fully open workplace that encouraged transparency, cross-collaboration, and innovation.
Change management efforts were key to the success of this transition, creating enthusiasm and engagement across the organization.
DuPont’s own products were showcased throughout the interiors, celebrating the company’s legacy of material innovation.
A finish palette inspired by nature—greens for the ground, blues for the sky, and oranges representing sunrise and sunset—brought warmth, energy, and a strong sense of place. The project was recognized in 2016 with an IIDA Exemplary Element Award for the innovative DuPont Dining Cabanas.
Role
As Project Designer, I led the development of the interior design concept and execution. I collaborated with the base building architects to align the building footprint and structural grid with interior goals, ensuring workplace planning was fully integrated with the architecture. I guided the transition from enclosed offices to an open workplace model, directed the design of the finish palette, and integrated DuPont products architecturally to reinforce the brand’s innovation within the space. I also played a key role in the design of the award-winning dining cabanas, which became a celebrated element of the project.
Details
Area of site | 382,000 ft2 |
Date | 2010 |
Status of the project | Completed Construction |
Tools used | Revit, Autocad, Sketchup, Indesign, Photoshop |
