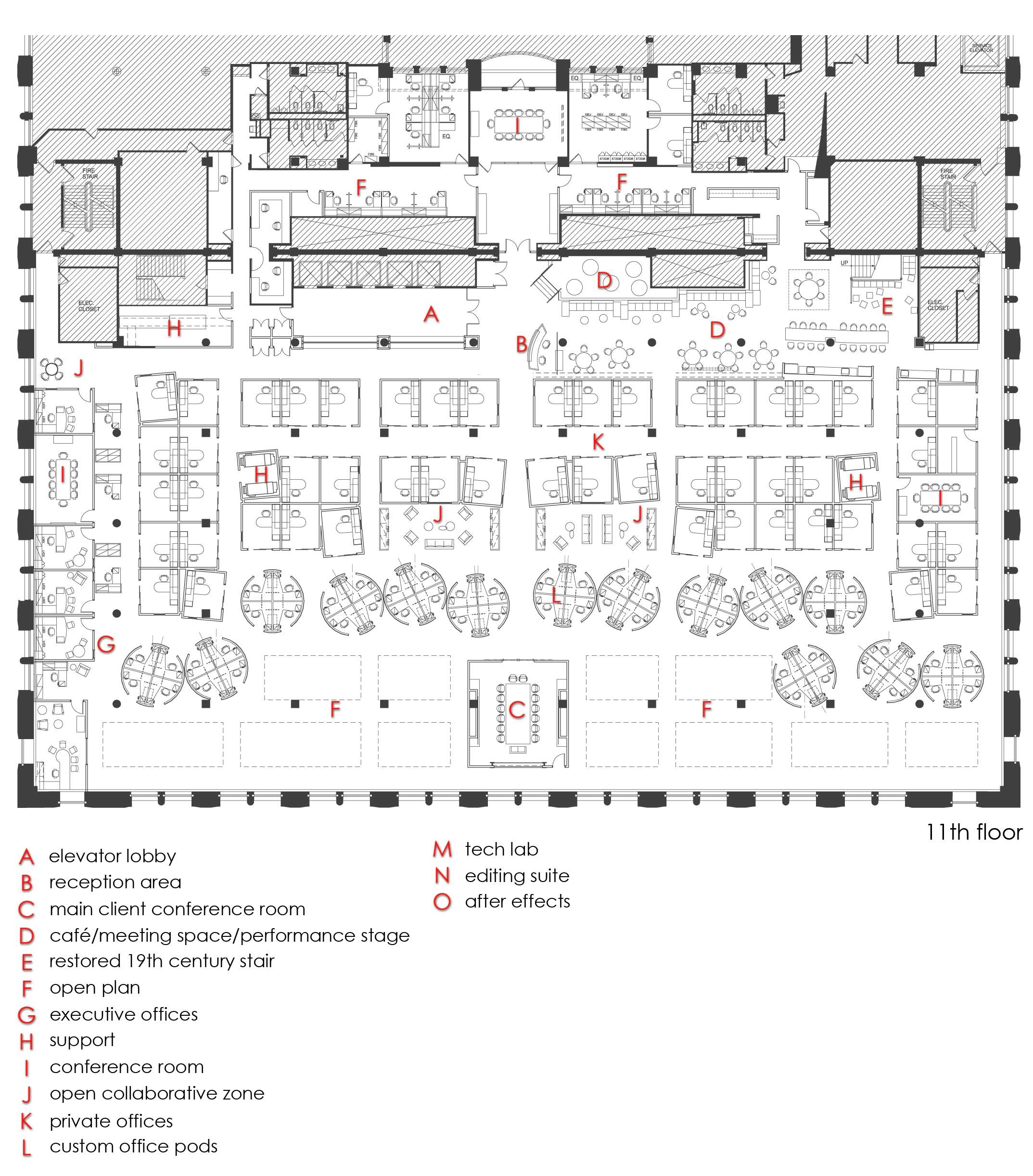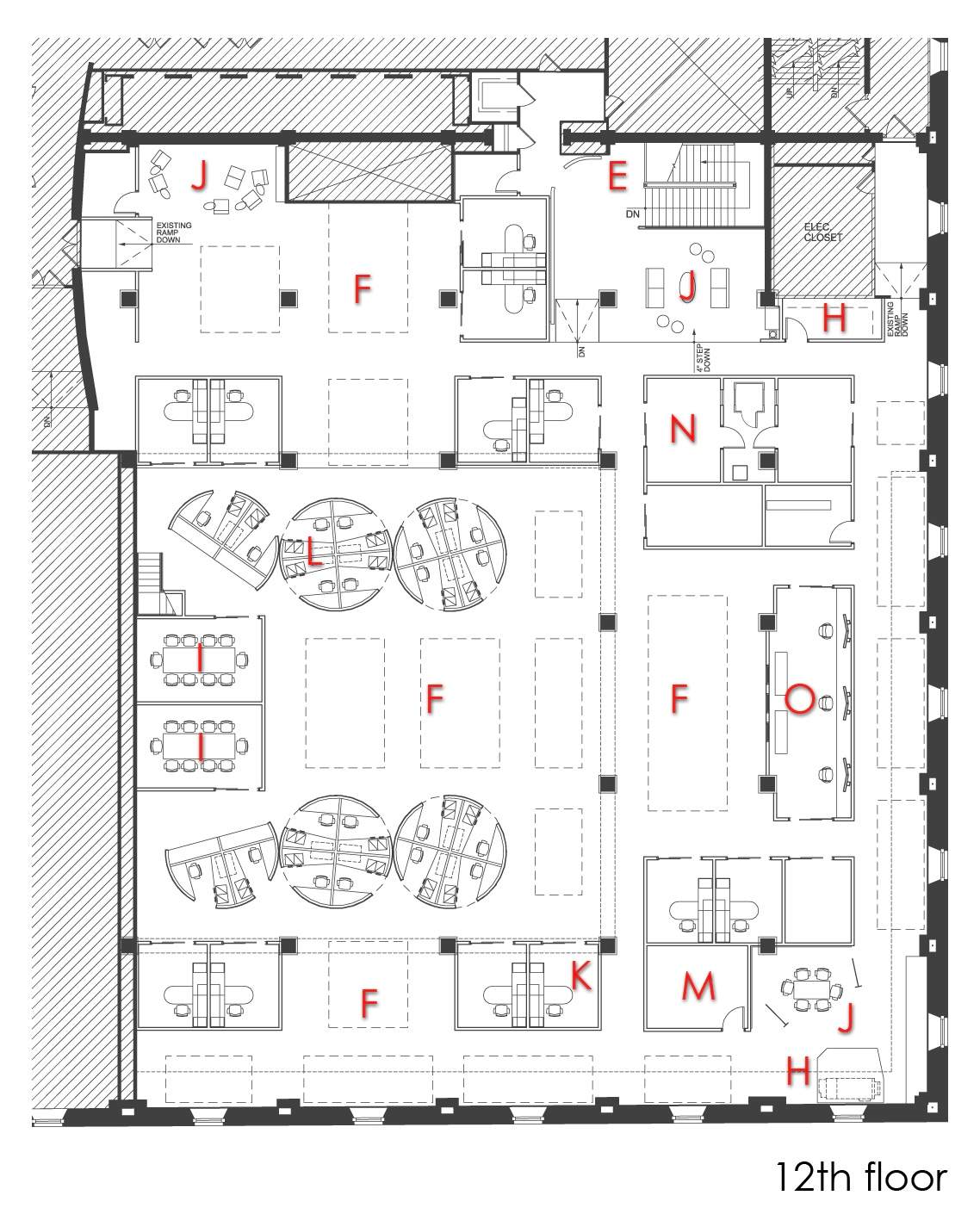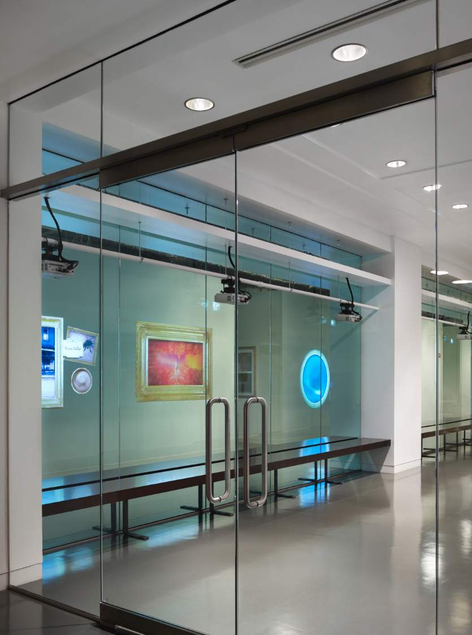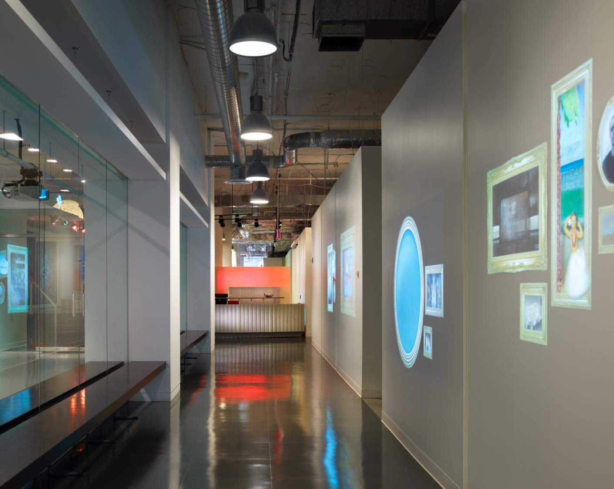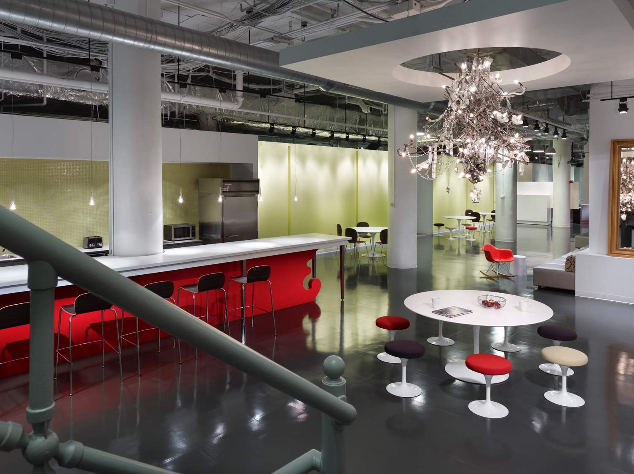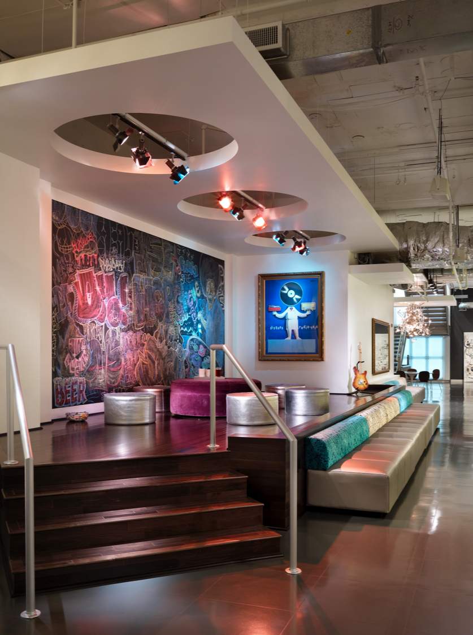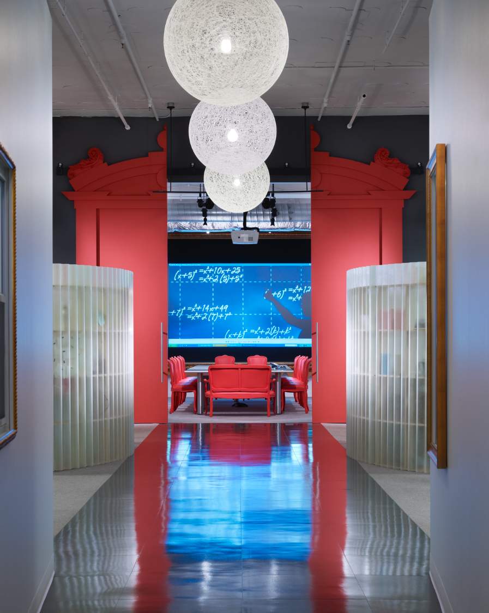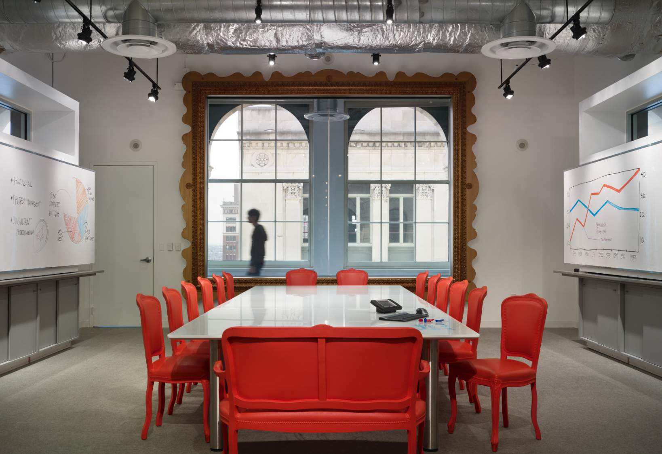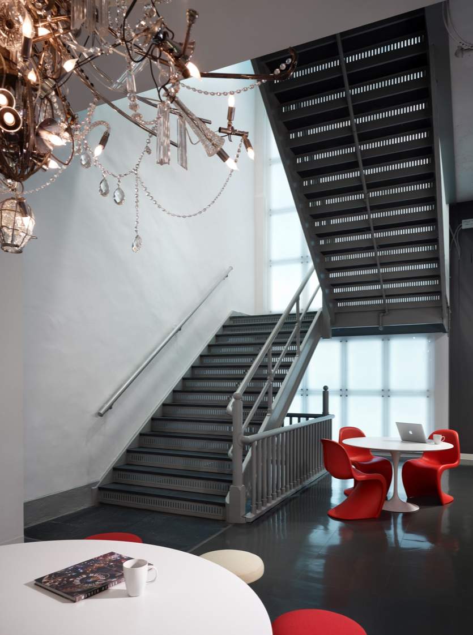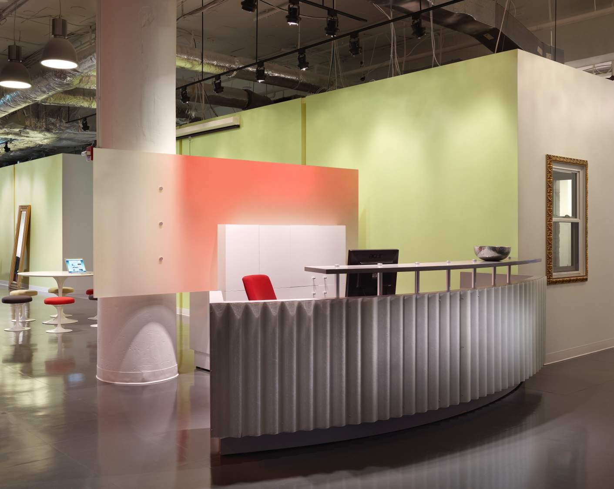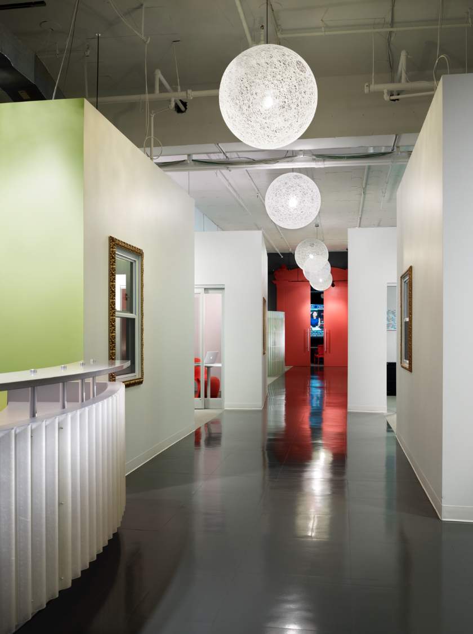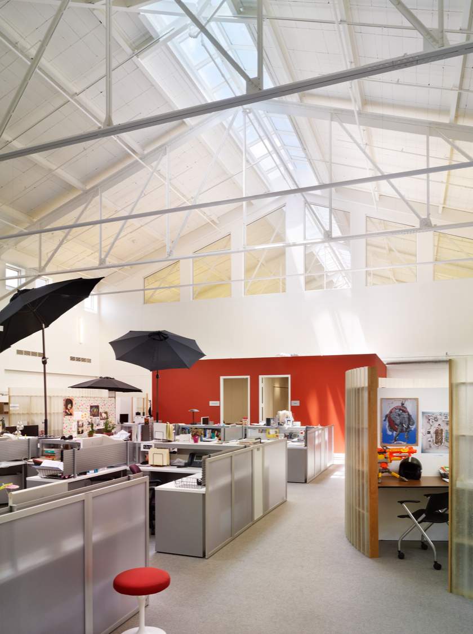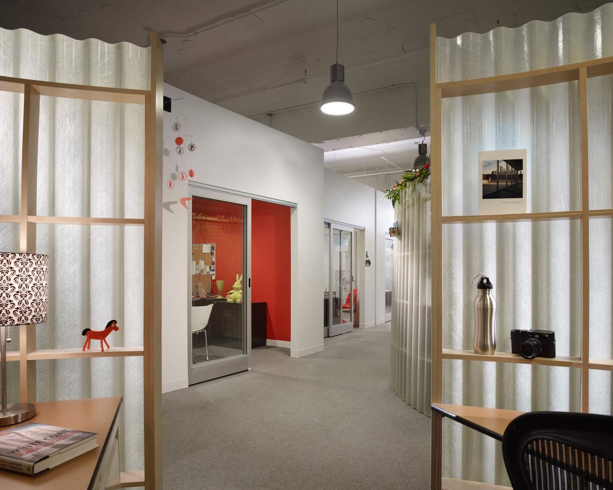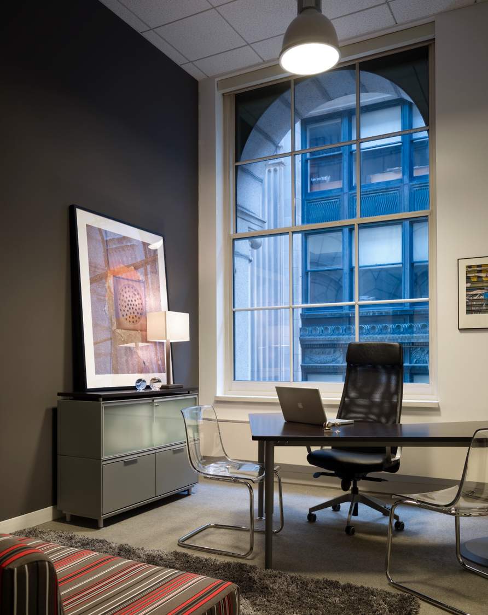Digitas
Project overview
Digitas, a global marketing firm recognized for its creativity and innovation, challenged our team with a distinctive design proposition.
The client’s vision blended mid-century modern aesthetics, playful baroque influences, and cutting-edge technology—all within a tightly defined budget. To achieve this, we designed a workplace that was both inventive and resourceful. Technology was infused throughout, with projected images and video displays greeting clients upon arrival to create an engaging, immersive first impression. Baroque motifs were playfully reinterpreted as ornate frames woven into the design language and as a defining feature in the firm’s large boardroom.
To balance creativity with pragmatism, we designed custom office pods built from simple wood framing and corrugated materials, delivering functional, budget-friendly spaces with a bold, distinctive identity.
The result was a workplace that celebrated Digitas’ eclectic personality while inspiring both employees and clients alike.
Role
As Project Designer, I translated the client’s eclectic vision into a cohesive, functional, and brand-driven environment. I guided the development of design concepts, materials, and detailing, ensuring that the integration of mid-century modern, baroque elements, and innovative technology was seamless and impactful. I also developed the design for the custom office pods, crafting cost-effective solutions that delivered character and function within budget. My role included close collaboration with the client and project team, balancing creativity and practicality to bring Digitas’ unique workplace vision to life.
Details
Area of site | 60,000 ft2 |
Date | 2009 |
Status of the project | Completed Construction |
Tools used | Autocad, Sketchup, InDesign, Photoshop |
