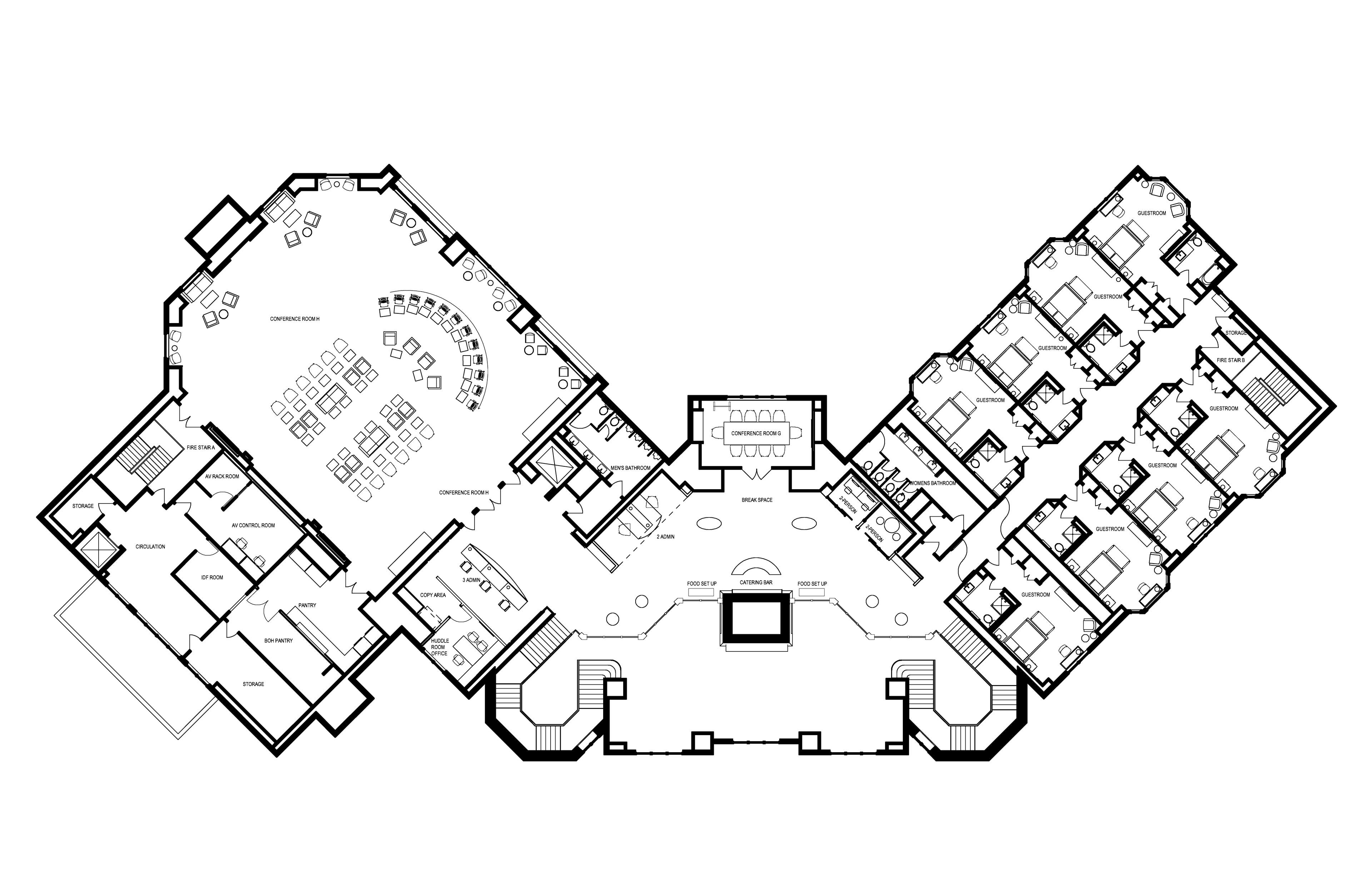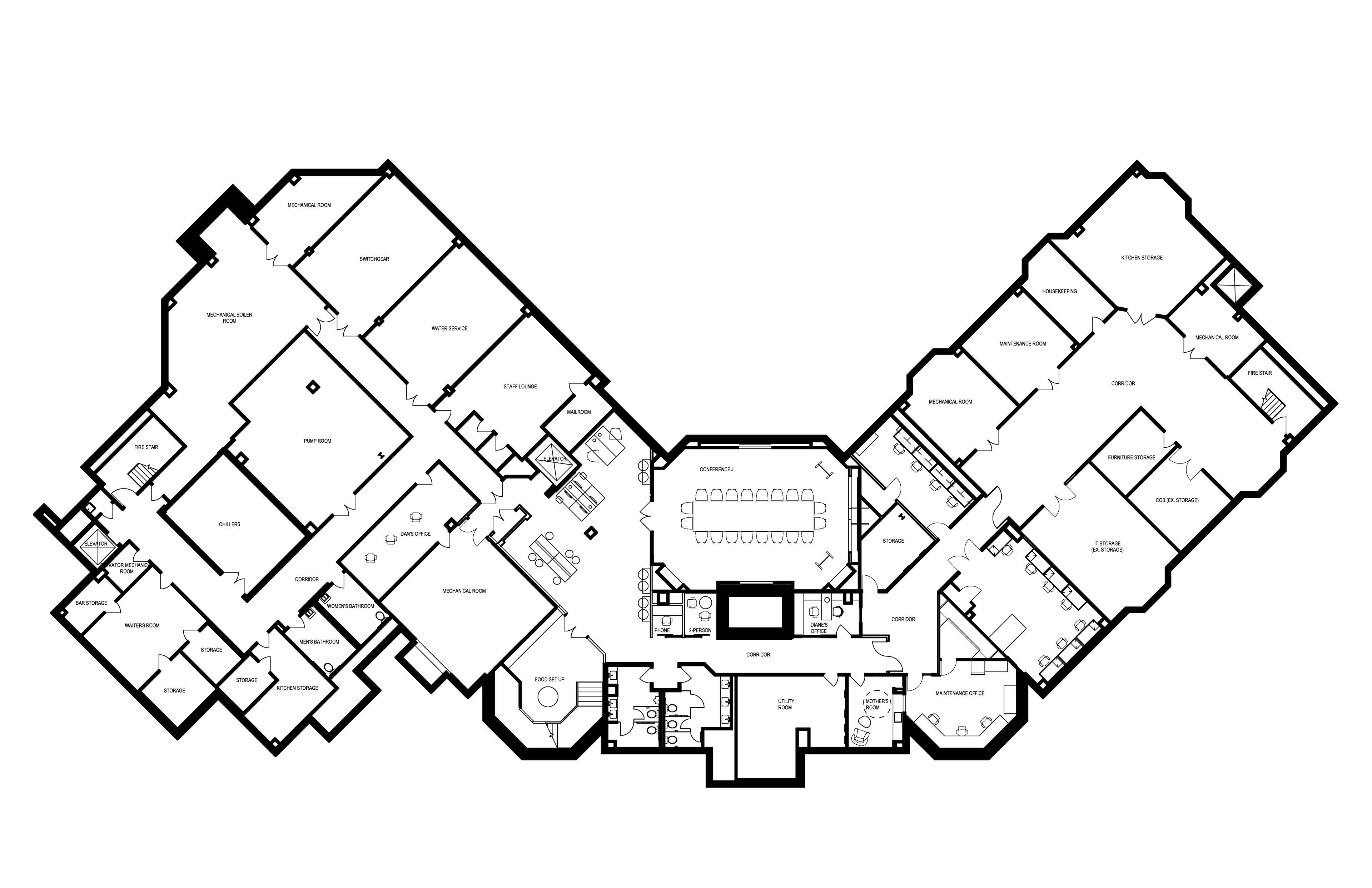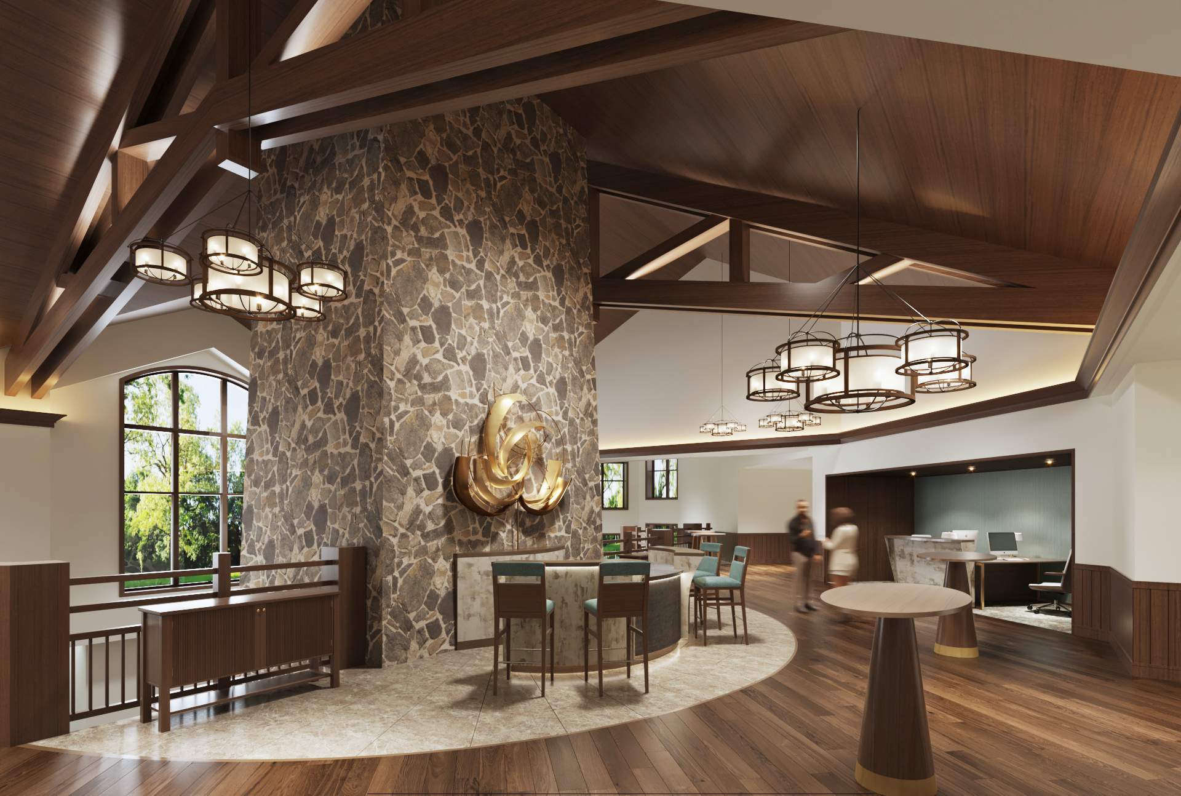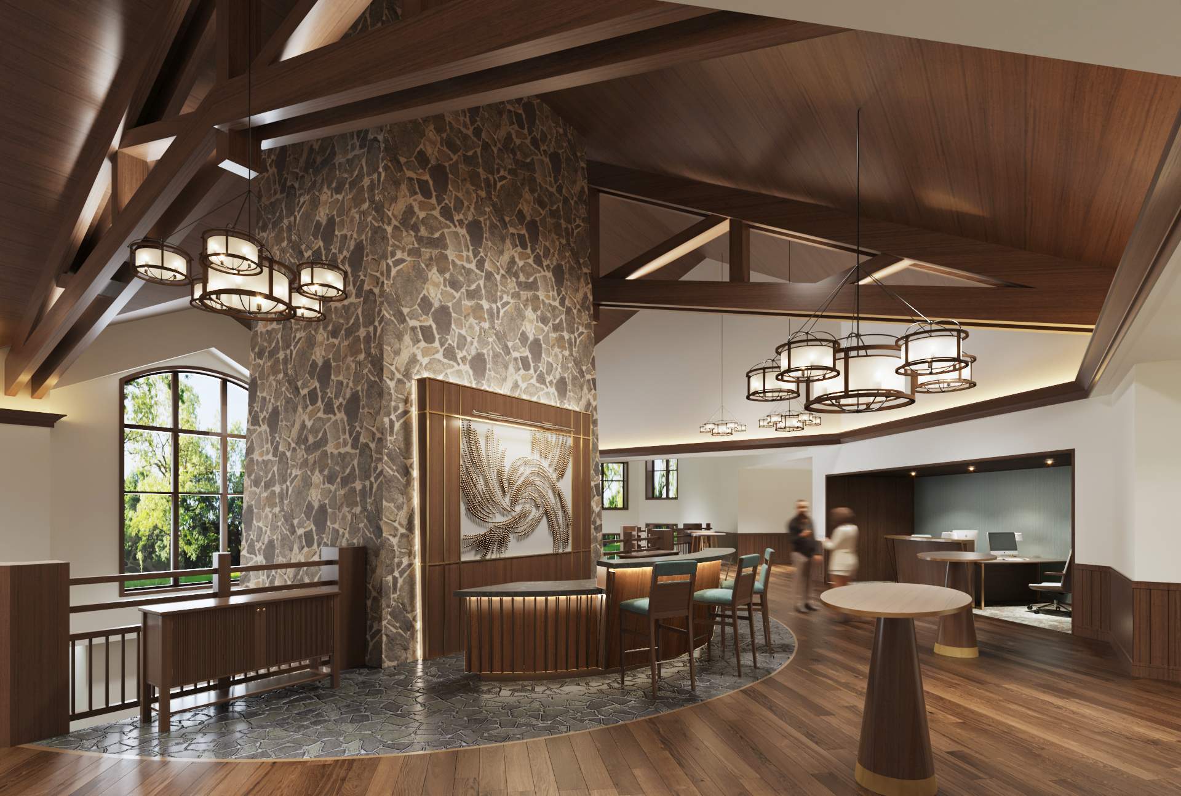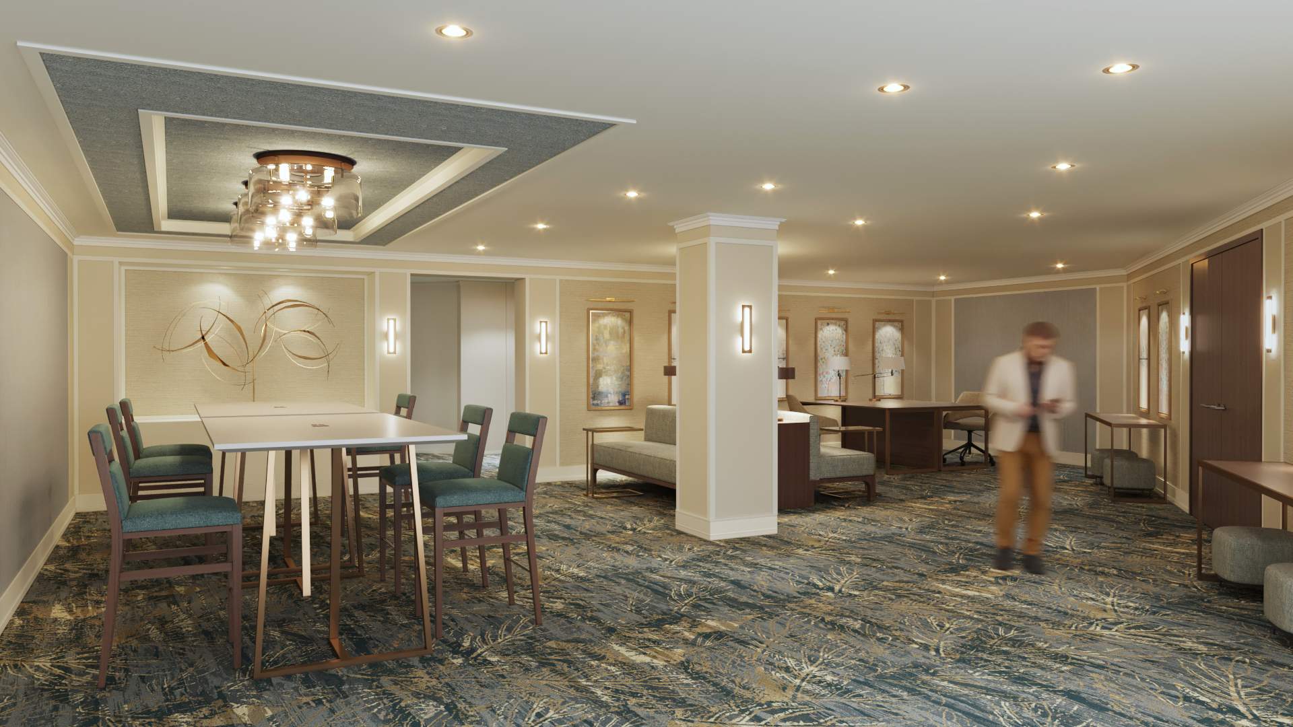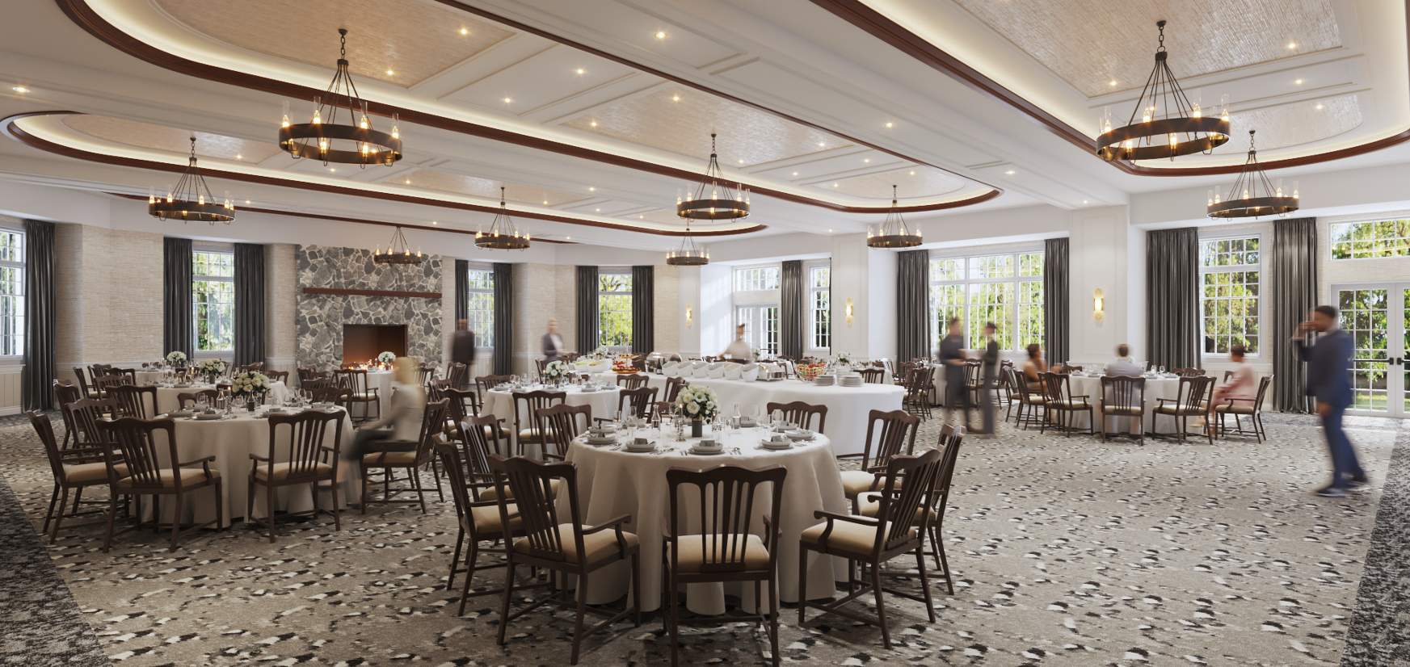CitiBank Conference Center
Project overview
This design concept project explored a multifunctional environment for Citi’s executive and guest community, including public spaces, conference rooms, guest suites, and administrative areas. Beginning with the public spaces, the design leaned into the existing architecture—highlighting exposed timber beams and locally sourced stone—most notably around the centrally located fireplace that anchors the facility. These architectural elements created a natural backdrop for a design language that balanced global sophistication with a sense of place.
Role
As Senior Project Interior Designer, I led the interiors team through design development of key spaces, ensuring that the concept integrated Citi’s global brand identity while delivering a warm, human-centered experience. The result is a vision for a conference center that serves as both a hub for collaboration and a welcoming environment for executive gatherings, where hospitality and business intersect seamlessly.
Details
Date | 2022 |
Status of the project | Design Concept |
Tools used | Revit, Sketchup, InDesign, Photoshop |
