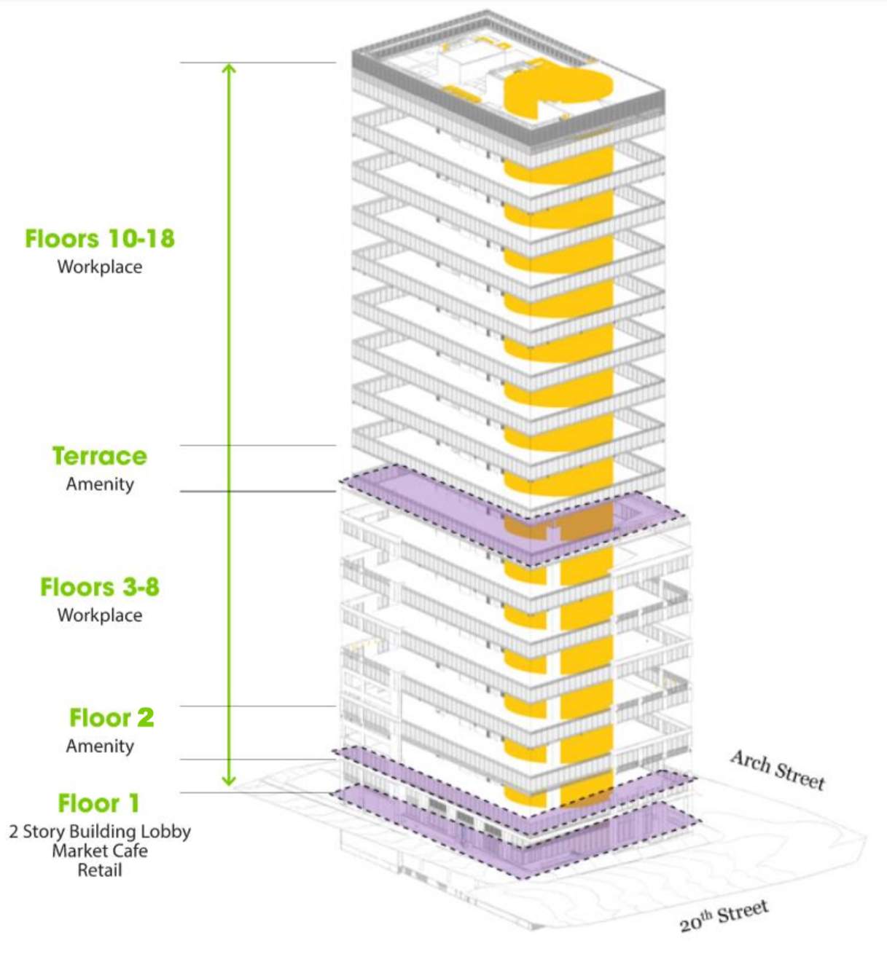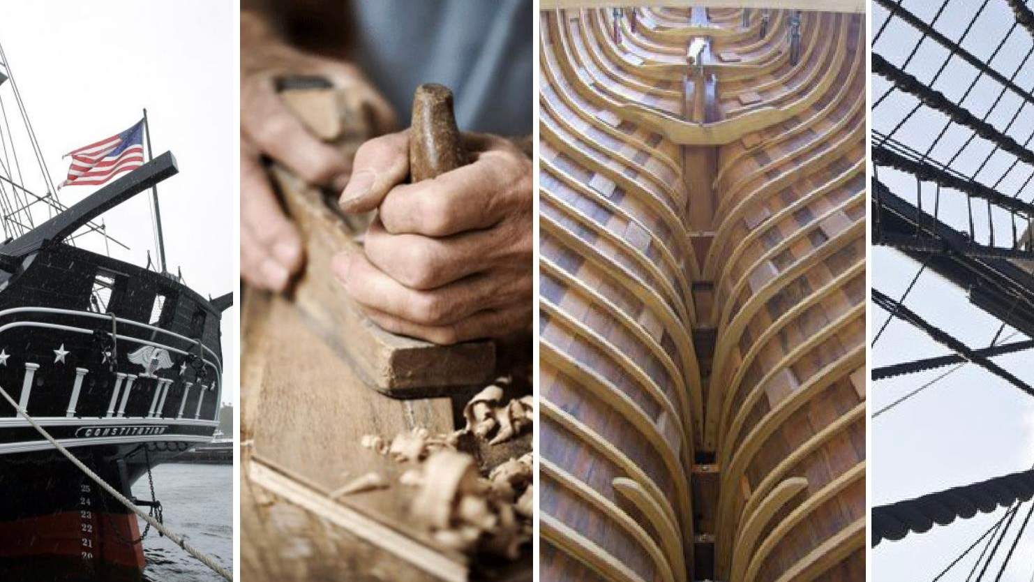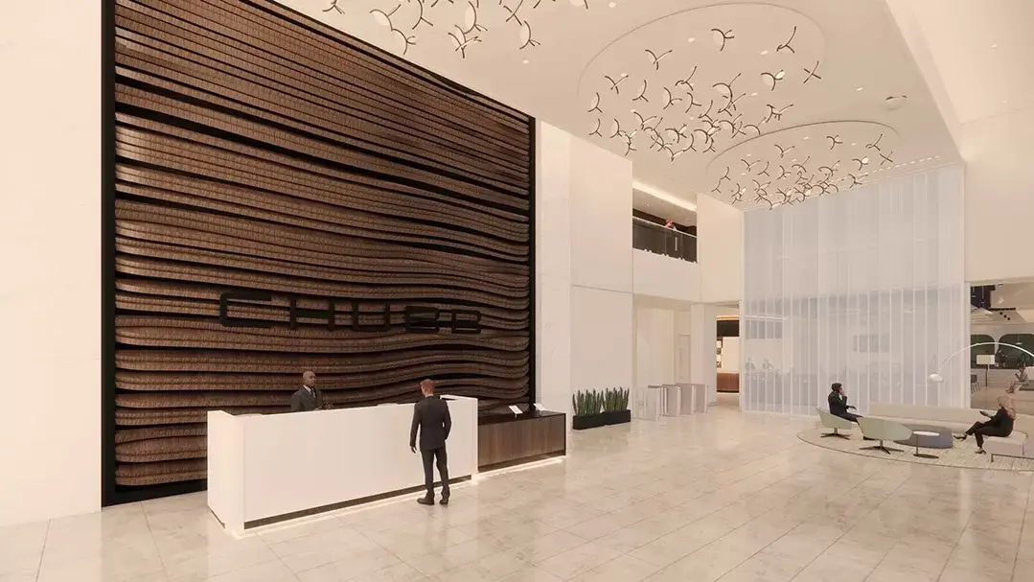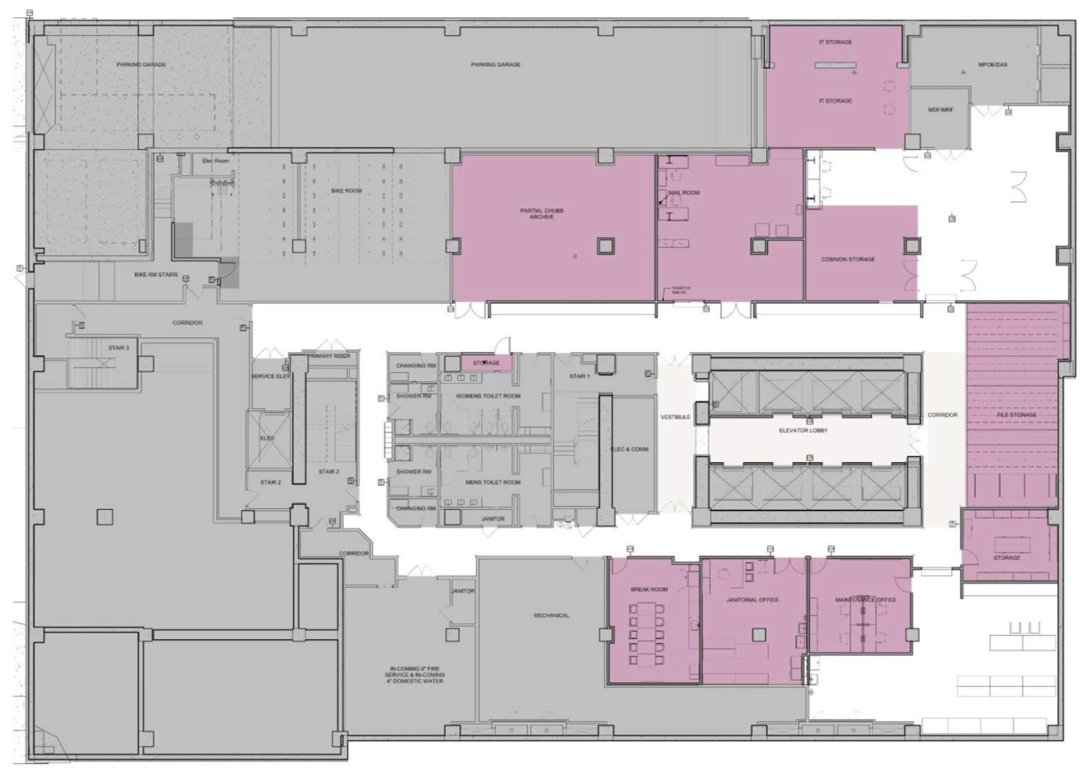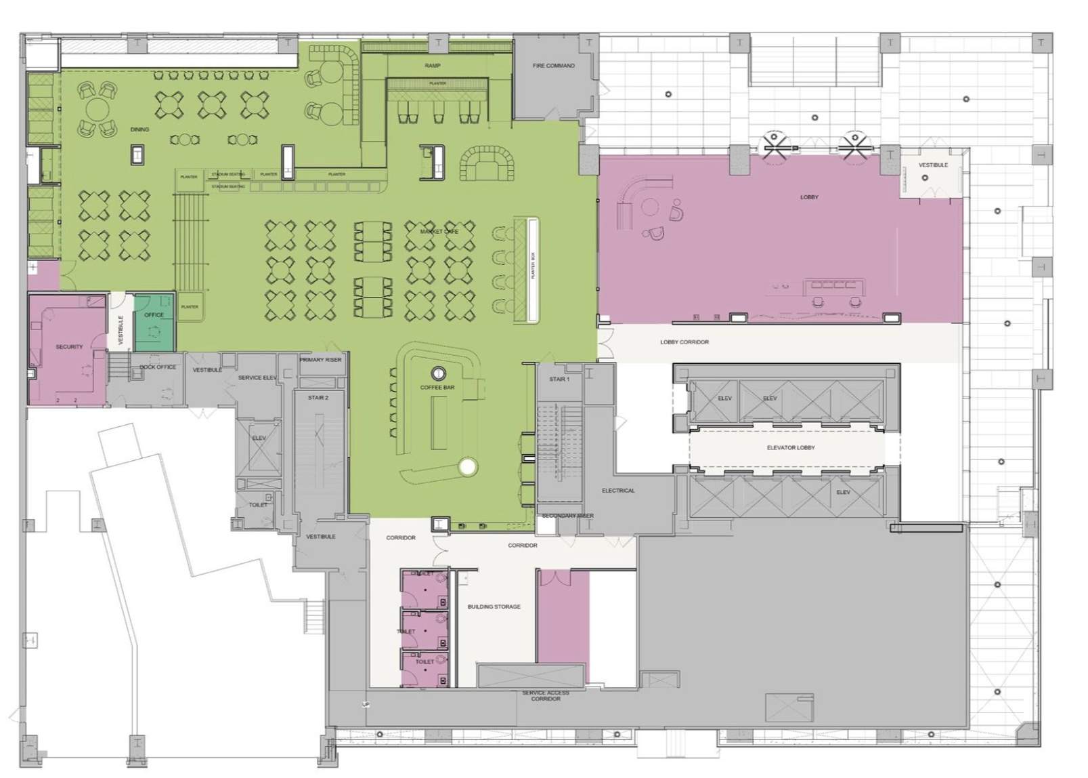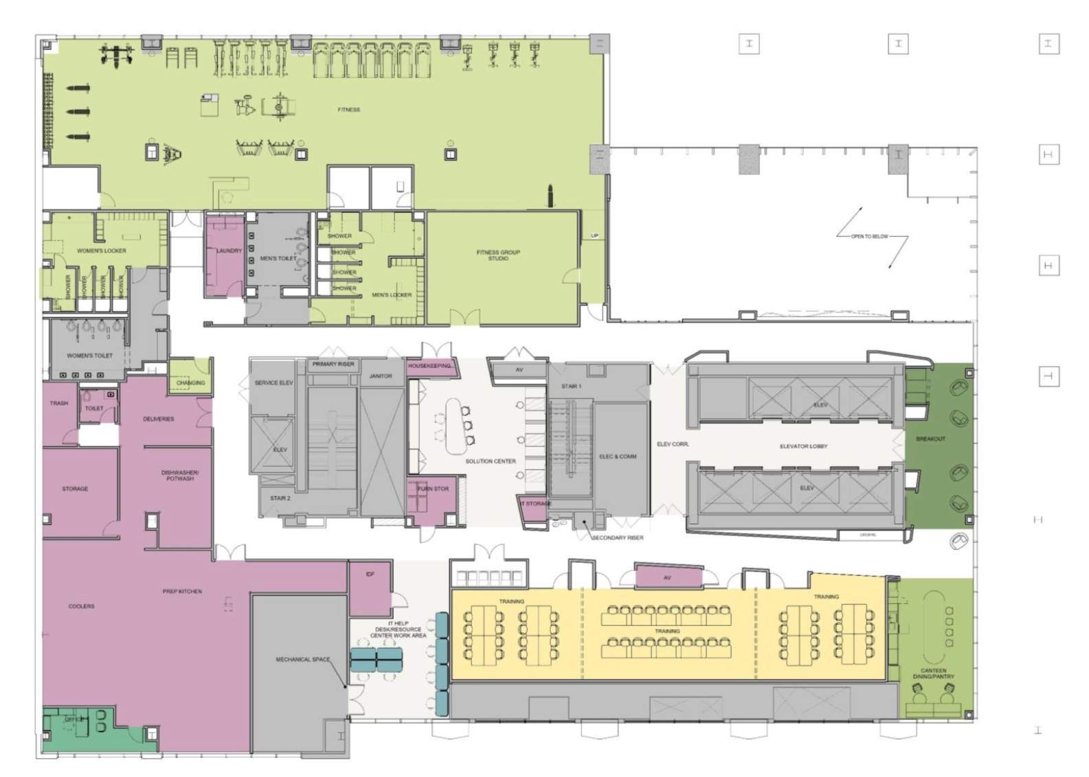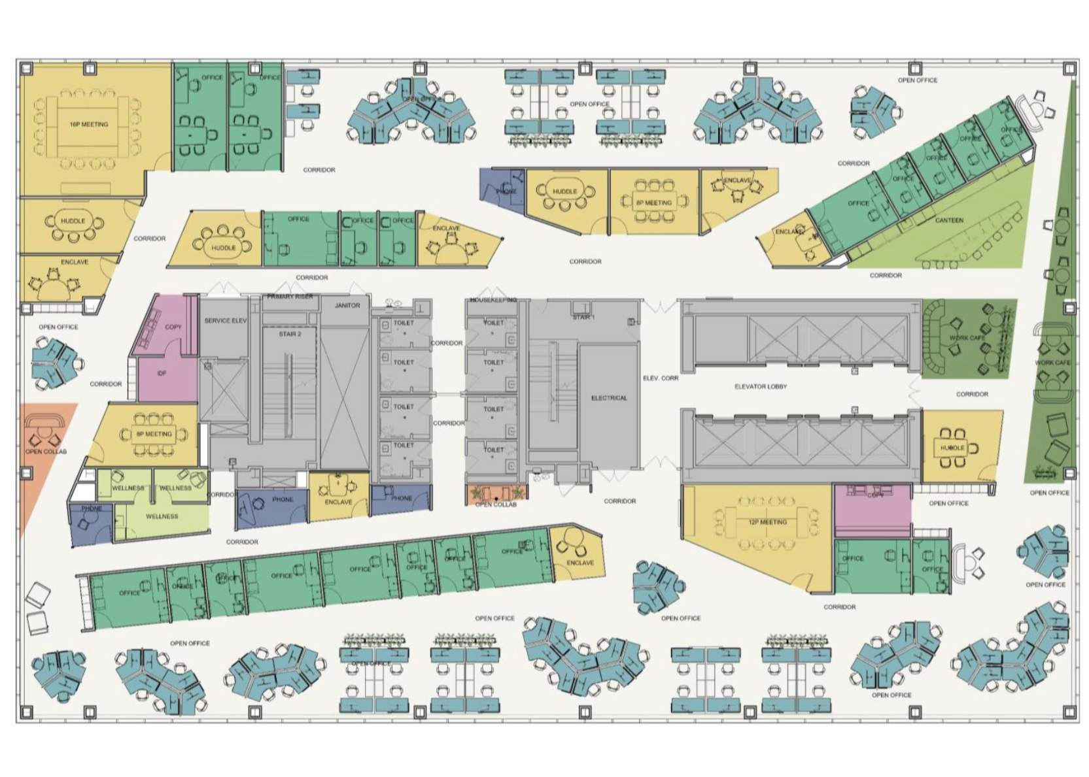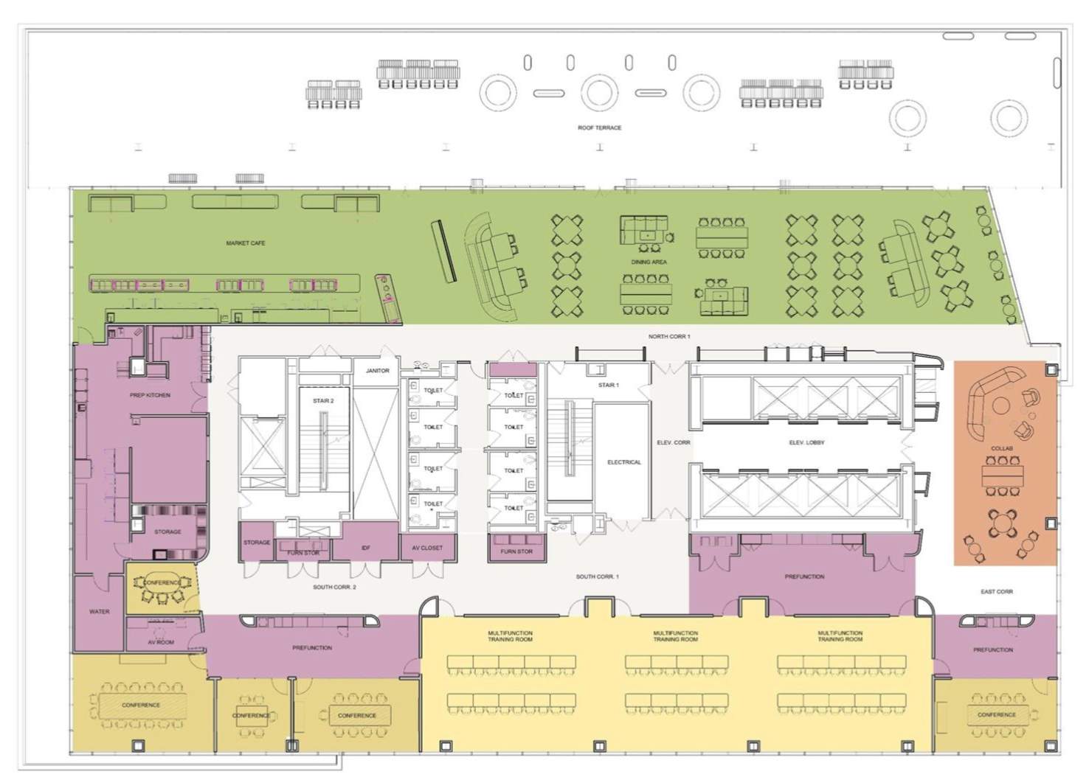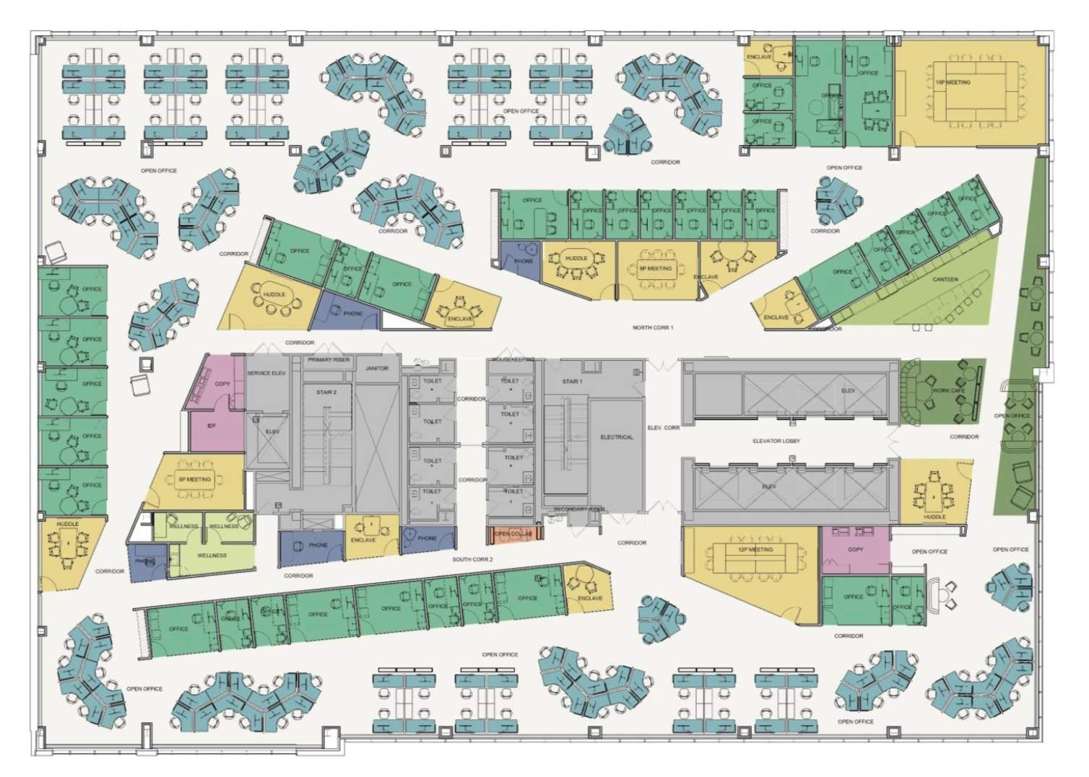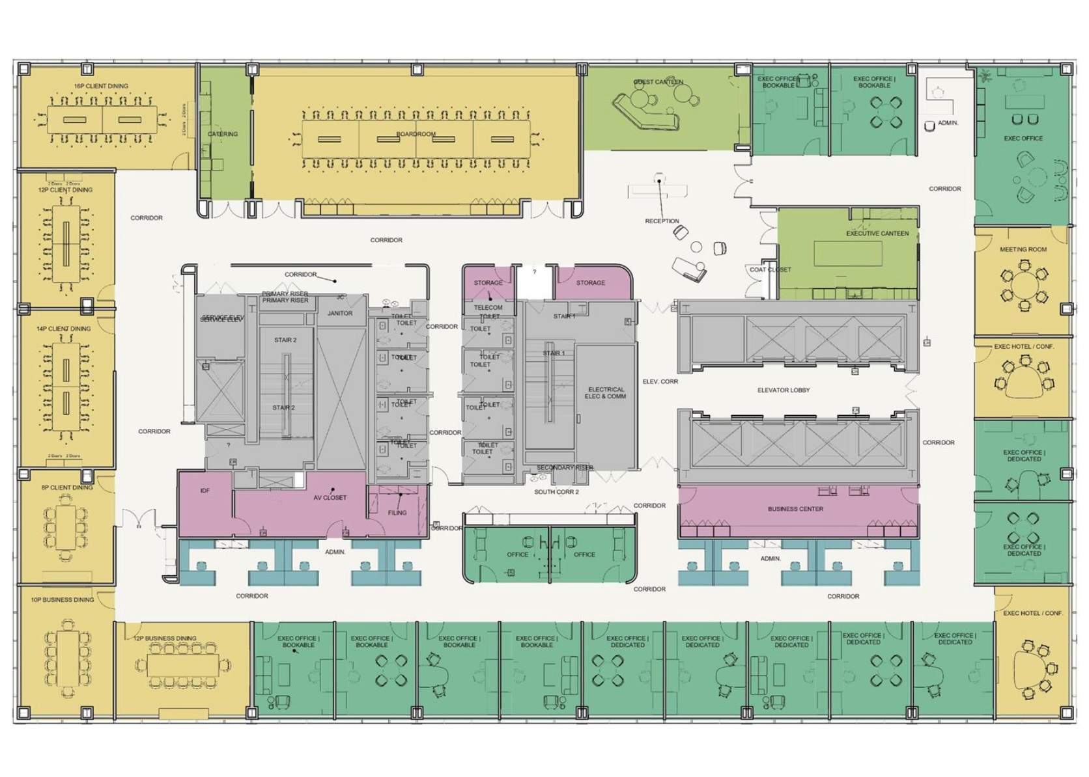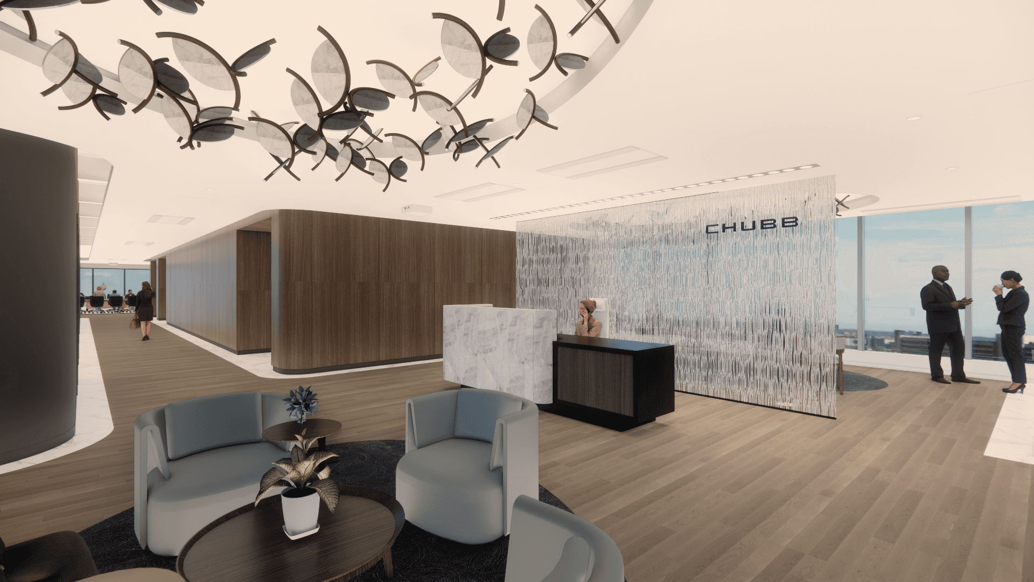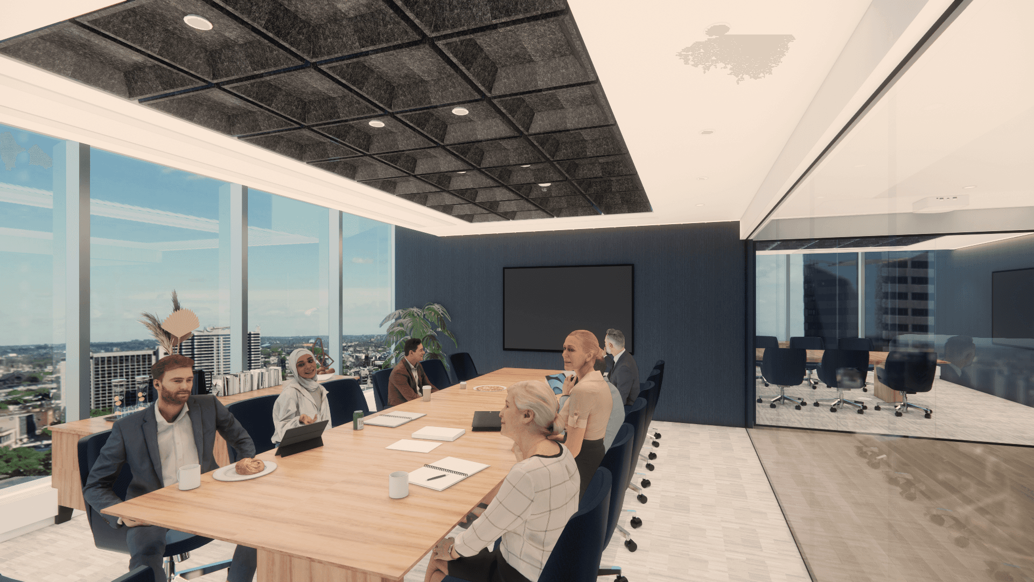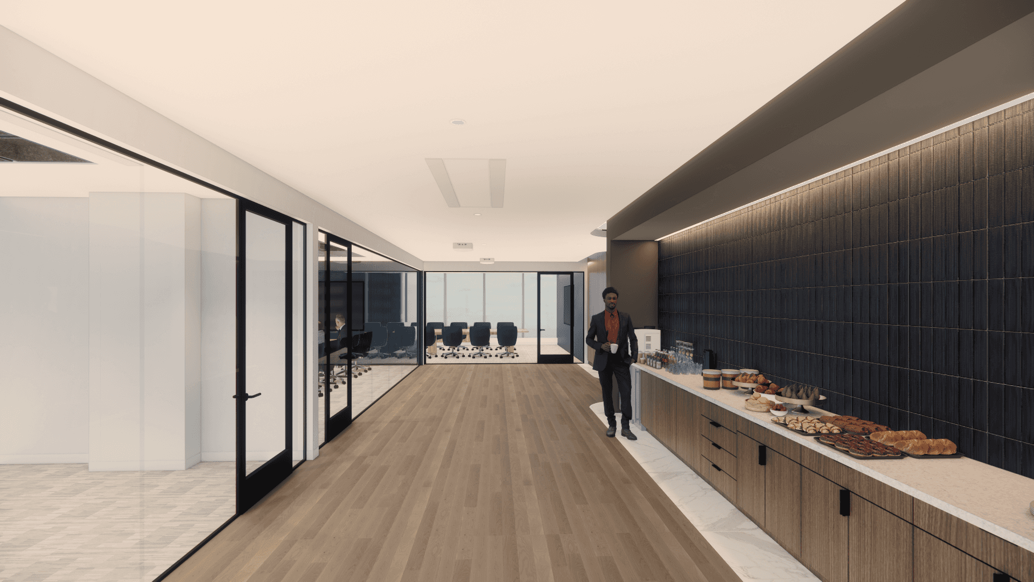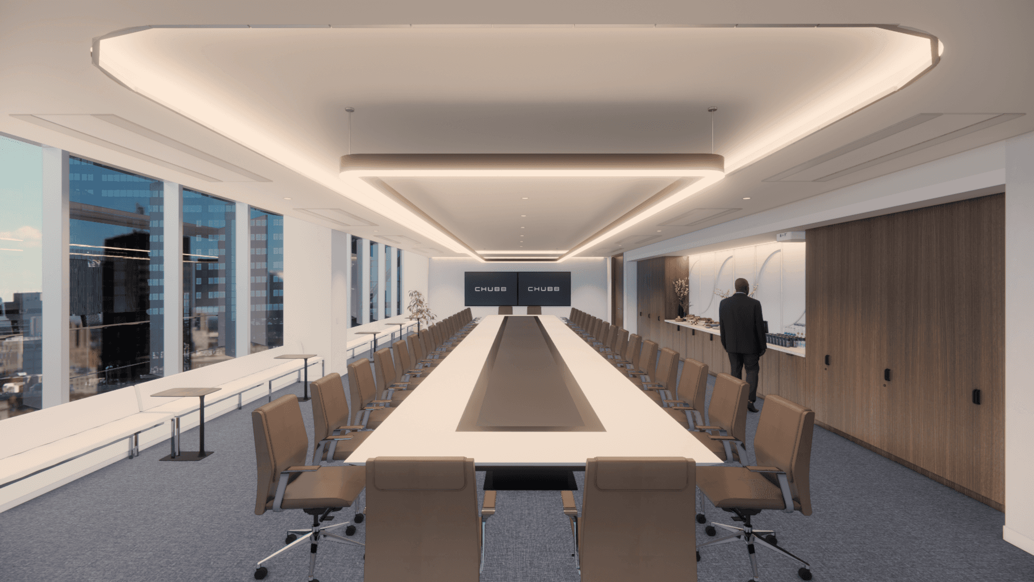Chubb Center
Project Overview
Chubb set out to create a new headquarters that would reflect both its proud history and its vision for the future. The scale was significant—an 18-story high-rise that needed to balance workplace efficiency with a wide range of amenities, including a market café, conference and training facilities, a fitness center, and a welcoming lobby. The challenge was to unify all these functions within a design concept that would feel timeless, rooted in tradition, yet innovative enough to carry Chubb into its next chapter.
Design Concept
As Design Leader, I guided the team in crafting a design concept inspired by Chubb’s rich history, dating back to its maritime roots of the late 1700s. The interiors embraced a “ground to sky” design philosophy: lower levels anchored by rich wood tones and earth-inspired palettes, gradually transitioning to lighter, sky-influenced hues on upper floors. This progression symbolized both stability and aspiration—grounded in tradition while reaching toward innovation.
The Impact
Chubb’s new headquarters honors its legacy while embracing the future. The design conveys strength, stability, and innovation at every scale, creating an environment that celebrates tradition while supporting well-being, collaboration, and modern ways of working.
Details
Area of site | 450,000 ft2 |
Date | 2022-Present |
Status of the project | Under construction |
Tools used | Revit, Enscape, Photoshop, Indesign, PowerPoint, Excel |
Floor Plans
Example Renderings
“
It’s not just your design sense which I appreciate and admire. It’s your consistent ability to listen carefully, ask the right questions, and refine designs in ways that are imaginative yet meet your customer’s needs.
— Jennifer Britt Starbuck, Corporate and Commercial Real Estate Executive
“
From start to finish, Jennifer brought exceptional leadership, design expertise, and professionalism to the project.
― Wale Mabogunje, Vice President, Project Executive, Parkway Corporation
